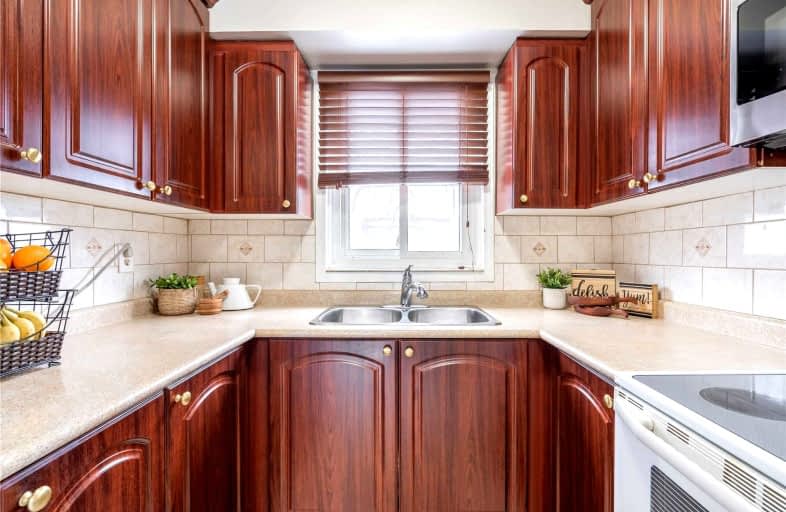Car-Dependent
- Most errands require a car.
41
/100
Some Transit
- Most errands require a car.
41
/100
Bikeable
- Some errands can be accomplished on bike.
54
/100

Westview Middle School
Elementary: Public
1.38 km
James MacDonald Public School
Elementary: Public
0.81 km
Gordon Price School
Elementary: Public
1.20 km
Annunciation of Our Lord Catholic Elementary School
Elementary: Catholic
1.15 km
R A Riddell Public School
Elementary: Public
0.55 km
St. Thérèse of Lisieux Catholic Elementary School
Elementary: Catholic
1.46 km
St. Charles Catholic Adult Secondary School
Secondary: Catholic
3.56 km
St. Mary Catholic Secondary School
Secondary: Catholic
4.36 km
Sir Allan MacNab Secondary School
Secondary: Public
2.03 km
Westdale Secondary School
Secondary: Public
4.73 km
Westmount Secondary School
Secondary: Public
1.44 km
St. Thomas More Catholic Secondary School
Secondary: Catholic
1.11 km
-
William MCculloch Park
Hamilton ON 1.06km -
Fonthill Park
Wendover Dr, Hamilton ON 1.43km -
William Bethune Park
1.98km
-
CIBC
919 Upper Paradise Rd, Hamilton ON L9B 2M9 0.89km -
RBC Royal Bank
393 Rymal Rd W, Hamilton ON L9B 1V2 1.35km -
TD Bank Financial Group
1565 Upper James St, Hamilton ON L9B 1K2 1.93km


