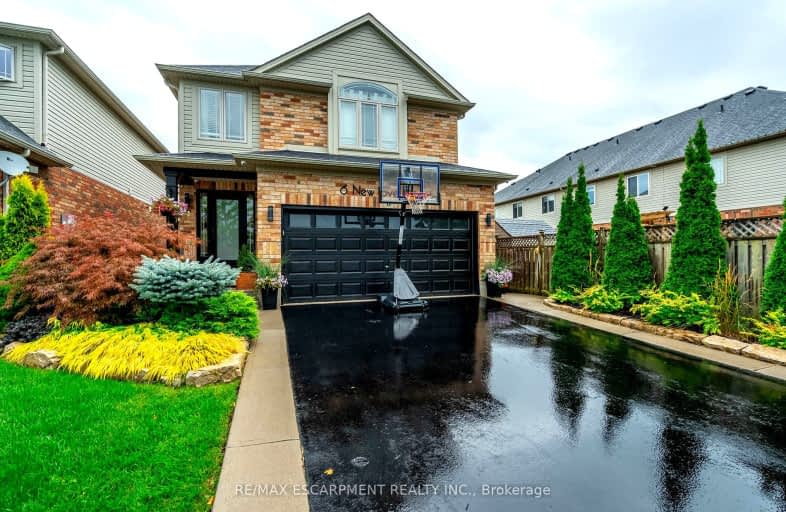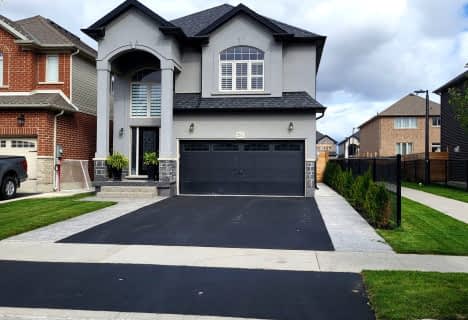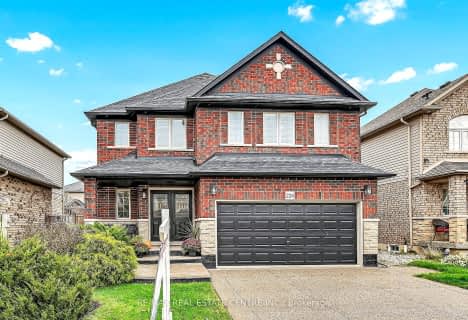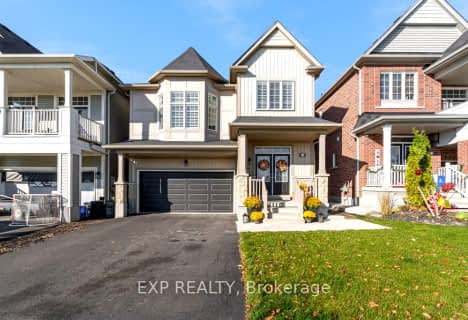Somewhat Walkable
- Some errands can be accomplished on foot.
60
/100
No Nearby Transit
- Almost all errands require a car.
0
/100
Bikeable
- Some errands can be accomplished on bike.
55
/100

École élémentaire Michaëlle Jean Elementary School
Elementary: Public
1.92 km
Our Lady of the Assumption Catholic Elementary School
Elementary: Catholic
6.75 km
St. Mark Catholic Elementary School
Elementary: Catholic
6.77 km
Gatestone Elementary Public School
Elementary: Public
7.07 km
St. Matthew Catholic Elementary School
Elementary: Catholic
0.59 km
Bellmoore Public School
Elementary: Public
0.80 km
ÉSAC Mère-Teresa
Secondary: Catholic
10.62 km
Nora Henderson Secondary School
Secondary: Public
11.04 km
Glendale Secondary School
Secondary: Public
11.98 km
Saltfleet High School
Secondary: Public
7.50 km
St. Jean de Brebeuf Catholic Secondary School
Secondary: Catholic
10.24 km
Bishop Ryan Catholic Secondary School
Secondary: Catholic
6.97 km
-
Binbrook Conservation Area
ON 2.94km -
Eringate Park
Stoney Creek ON 7.01km -
Billy Monkley Bird Sanctuary
Hamilton ON 8.38km










