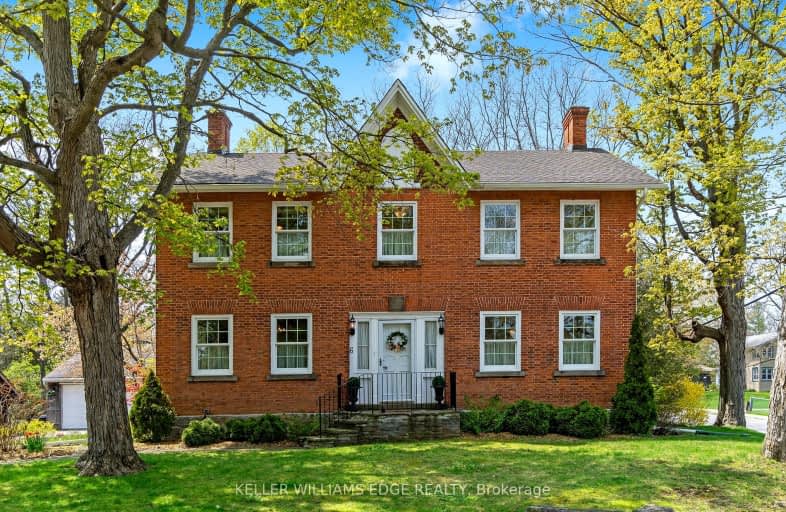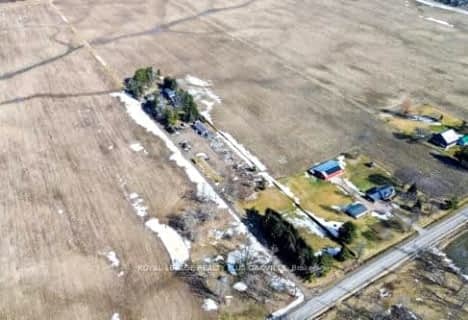
Car-Dependent
- Almost all errands require a car.
No Nearby Transit
- Almost all errands require a car.
Somewhat Bikeable
- Most errands require a car.

Queen's Rangers Public School
Elementary: PublicBeverly Central Public School
Elementary: PublicOnondaga-Brant Public School
Elementary: PublicAncaster Senior Public School
Elementary: PublicC H Bray School
Elementary: PublicFessenden School
Elementary: PublicSt. Mary Catholic Learning Centre
Secondary: CatholicGrand Erie Learning Alternatives
Secondary: PublicPauline Johnson Collegiate and Vocational School
Secondary: PublicDundas Valley Secondary School
Secondary: PublicBishop Tonnos Catholic Secondary School
Secondary: CatholicAncaster High School
Secondary: Public-
Sammy's Family Restaurant
1-1080 Wilson Street W, Hamilton, ON L9G 3K9 7.42km -
The Brassie Pub
73 Wilson Street W, Ancaster, ON L9G 1N1 9.67km -
St Louis Bar & Grill
181 Lynden Road, Unit B1-A, Brantford, ON N3R 8A7 10.6km
-
Tim Horton's
1180 Highway, Unit 2, Ancaster, ON L8S 4K5 7.04km -
McDonald's
1175 Wilson St. West, Ancaster, ON L9G 0E8 7.08km -
Mezza Caffe
1142 Wilson Street W, Ancaster, ON L9G 3K9 7.22km
-
Shoppers Drug Mart
269 Clarence Street, Brantford, ON N3R 3T6 13.46km -
Terrace Hill Pharmacy
217 Terrace Hill Street, Brantford, ON N3R 1G8 14.56km -
Shoppers Drug Mart
1300 Garth Street, Hamilton, ON L9C 4L7 16.39km
-
Thai Tamarind
1654 Wilson Street W, Unit 2, Ancaster, ON L0R 1R0 5.46km -
Marquis Gardens
1365 Sandhill Drive, Ancaster, ON L9G 4V5 6.47km -
Bistro Vie
665 Tradewind Drive in, Unit 8, Ancaster, ON L9G 4V5 6.48km
-
Ancaster Town Plaza
73 Wilson Street W, Hamilton, ON L9G 1N1 9.71km -
Oakhill Marketplace
39 King George Rd, Brantford, ON N3R 5K2 14.17km -
Upper James Square
1508 Upper James Street, Hamilton, ON L9B 1K3 17.47km
-
The Hostess Frito-Lay Company
533 Tradewind Drive, Ancaster, ON L9G 4V5 6.3km -
M&M Food Market
1090 Wilson Street W, Unit 7, Ancaster, ON L9G 3K9 7.36km -
Fortinos
54 Wilson Street W, Ancaster, ON L9G 1N2 9.76km
-
Liquor Control Board of Ontario
233 Dundurn Street S, Hamilton, ON L8P 4K8 18.57km -
LCBO
1149 Barton Street E, Hamilton, ON L8H 2V2 24.51km -
The Beer Store
396 Elizabeth St, Burlington, ON L7R 2L6 28.86km
-
Aecon Construction
1365 Colborne Street E, Brantford, ON N3T 5M1 8.19km -
Mantis Gas Fitting
Hamilton, ON L8L 4G5 21.71km -
Mark's General Contracting
51 Blake Street, Hamilton, ON L8M 2S4 22.36km
-
Cineplex Cinemas Ancaster
771 Golf Links Road, Ancaster, ON L9G 3K9 12.85km -
Galaxy Cinemas Brantford
300 King George Road, Brantford, ON N3R 5L8 14.06km -
The Westdale
1014 King Street West, Hamilton, ON L8S 1L4 17.77km
-
H.G. Thode Library
1280 Main Street W, Hamilton, ON L8S 16.46km -
Mills Memorial Library
1280 Main Street W, Hamilton, ON L8S 4L8 16.89km -
Health Sciences Library, McMaster University
1280 Main Street, Hamilton, ON L8S 4K1 16.93km
-
McMaster Children's Hospital
1200 Main Street W, Hamilton, ON L8N 3Z5 16.61km -
St Joseph's Hospital
50 Charlton Avenue E, Hamilton, ON L8N 4A6 20.02km -
Juravinski Cancer Centre
699 Concession Street, Hamilton, ON L8V 5C2 21.6km
-
Orchard Park
Brantford ON N3S 4L2 10.53km -
Maple Lane Park
Ancaster ON 10.75km -
Village Green Park
Lodor and Church, Ancaster ON 11.02km
-
RBC Royal Bank
59 Wilson St W, Ancaster ON L9G 1N1 9.73km -
CIBC
84 Lynden Rd (Wayne Gretzky Pkwy.), Brantford ON N3R 6B8 11.03km -
RBC Royal Bank
95 Lynden Rd, Brantford ON N3R 7J9 11.1km
- 3 bath
- 3 bed
- 2500 sqft
3363 Jerseyville Road West, Hamilton, Ontario • N3T 5M1 • Rural Ancaster


