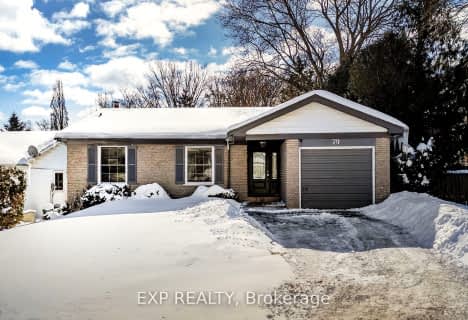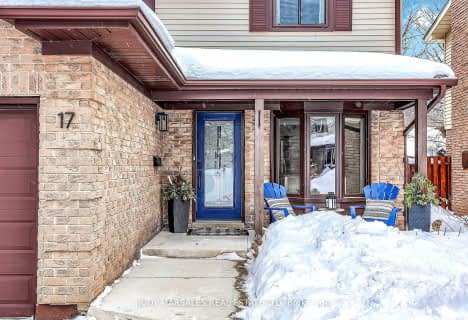
Yorkview School
Elementary: Public
2.48 km
St. Augustine Catholic Elementary School
Elementary: Catholic
1.80 km
St. Bernadette Catholic Elementary School
Elementary: Catholic
1.05 km
Dundana Public School
Elementary: Public
0.89 km
Dundas Central Public School
Elementary: Public
1.59 km
Sir William Osler Elementary School
Elementary: Public
1.52 km
Dundas Valley Secondary School
Secondary: Public
1.31 km
St. Mary Catholic Secondary School
Secondary: Catholic
2.70 km
Sir Allan MacNab Secondary School
Secondary: Public
4.05 km
Ancaster High School
Secondary: Public
5.66 km
Westdale Secondary School
Secondary: Public
4.88 km
St. Thomas More Catholic Secondary School
Secondary: Catholic
5.70 km












