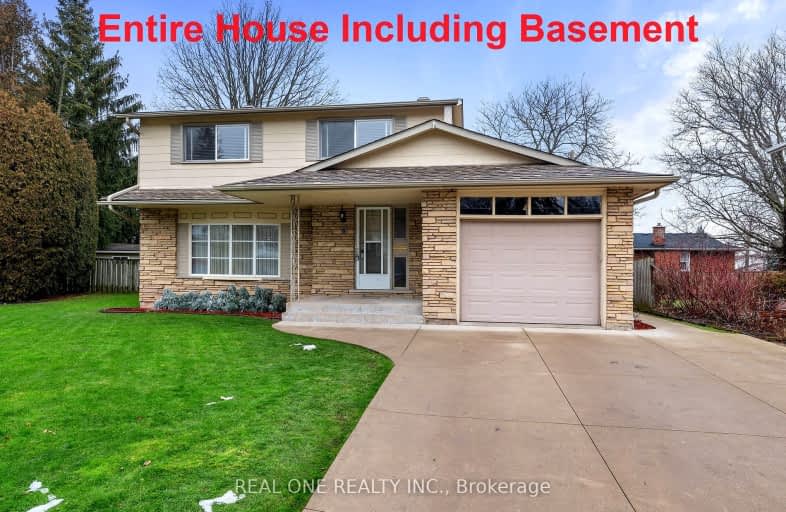Car-Dependent
- Almost all errands require a car.
4
/100
Some Transit
- Most errands require a car.
36
/100
Somewhat Bikeable
- Almost all errands require a car.
21
/100

Rousseau Public School
Elementary: Public
2.72 km
St. Augustine Catholic Elementary School
Elementary: Catholic
2.60 km
St. Bernadette Catholic Elementary School
Elementary: Catholic
0.83 km
Dundana Public School
Elementary: Public
2.00 km
Dundas Central Public School
Elementary: Public
2.35 km
Sir William Osler Elementary School
Elementary: Public
0.86 km
Dundas Valley Secondary School
Secondary: Public
0.76 km
St. Mary Catholic Secondary School
Secondary: Catholic
3.73 km
Sir Allan MacNab Secondary School
Secondary: Public
4.67 km
Bishop Tonnos Catholic Secondary School
Secondary: Catholic
5.80 km
Ancaster High School
Secondary: Public
4.72 km
St. Thomas More Catholic Secondary School
Secondary: Catholic
6.05 km
-
Sanctuary Park
Sanctuary Dr, Dundas ON 0.51km -
Dundas Driving Park
71 Cross St, Dundas ON 2.82km -
Webster's Falls
367 Fallsview Rd E (Harvest Rd.), Dundas ON L9H 5E2 2.81km
-
TD Canada Trust Branch and ATM
977 Golflinks Rd, Ancaster ON L9K 1K1 3.49km -
TD Canada Trust Branch and ATM
1280 Mohawk Rd, Ancaster ON L9G 3K9 3.95km -
TD Canada Trust Branch and ATM
98 Wilson St W, Ancaster ON L9G 1N3 4.33km




