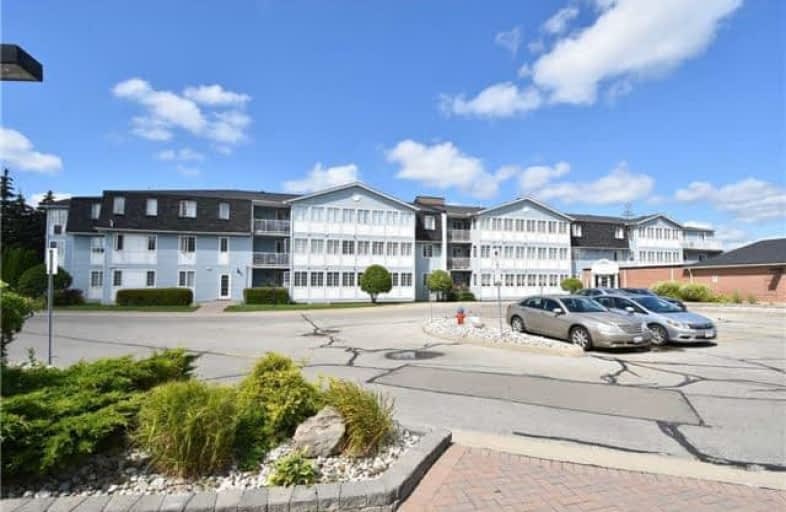Sold on Mar 21, 2018
Note: Property is not currently for sale or for rent.

-
Type: Condo Apt
-
Style: Apartment
-
Size: 1200 sqft
-
Pets: Restrict
-
Age: 16-30 years
-
Taxes: $2,483 per year
-
Maintenance Fees: 515 /mo
-
Days on Site: 15 Days
-
Added: Sep 07, 2019 (2 weeks on market)
-
Updated:
-
Last Checked: 3 months ago
-
MLS®#: X4058366
-
Listed By: Re/max escarpment realty inc., brokerage
Premium Adult Lifestyle Community. Totally Renovated From Top To Bottom. New Open Concept Kitchen. All New Stainless Appliances. Porcelain +5" Maple Hardwood Flrs. Two Parking Spots. Huge Exclusive Storage Room. Community Centre Features Salt Water Pool, Gym, Tennis Court, Etc. Pets Permitted Small Dogs Under (30 Lbs). Seller Is Related To Listing Agent. Deposit Certified Chq Or Bank Draft. Att Sch B & 801. Rsa
Extras
Inclusions: Auto Garage Door Remote(S), Stainless Fridge, Stove, Dishwasher, Microwave
Property Details
Facts for 301-600 Silverbirch Boulevard, Hamilton
Status
Days on Market: 15
Last Status: Sold
Sold Date: Mar 21, 2018
Closed Date: May 22, 2018
Expiry Date: Aug 03, 2018
Sold Price: $403,000
Unavailable Date: Mar 21, 2018
Input Date: Mar 05, 2018
Property
Status: Sale
Property Type: Condo Apt
Style: Apartment
Size (sq ft): 1200
Age: 16-30
Area: Hamilton
Community: Villages of Glancaster
Availability Date: Immediate
Assessment Amount: $202,000
Assessment Year: 2017
Inside
Bedrooms: 2
Bathrooms: 2
Kitchens: 1
Rooms: 6
Den/Family Room: No
Patio Terrace: Open
Unit Exposure: West
Air Conditioning: Central Air
Fireplace: No
Laundry Level: Main
Central Vacuum: N
Ensuite Laundry: Yes
Washrooms: 2
Building
Stories: 3
Basement: Apartment
Basement 2: Full
Heat Type: Forced Air
Heat Source: Gas
Exterior: Metal/Side
Elevator: Y
UFFI: No
Energy Certificate: N
Green Verification Status: N
Physically Handicapped-Equipped: Y
Special Designation: Unknown
Retirement: Y
Parking
Parking Included: Yes
Garage Type: Attached
Parking Designation: Exclusive
Parking Features: Private
Parking Spot #1: P17B
Parking Description: G
Parking Type2: Exclusive
Parking Spot #2: B24
Parking Description: G
Covered Parking Spaces: 2
Total Parking Spaces: 2
Garage: 1
Locker
Locker: Exclusive
Locker #: L1
Locker Level: B
Locker Unit: L1
Fees
Tax Year: 2017
Taxes Included: No
Building Insurance Included: Yes
Cable Included: Yes
Central A/C Included: Yes
Common Elements Included: Yes
Heating Included: No
Hydro Included: Yes
Water Included: Yes
Taxes: $2,483
Highlights
Amenity: Exercise Room
Amenity: Games Room
Amenity: Gym
Amenity: Indoor Pool
Amenity: Party/Meeting Room
Amenity: Recreation Room
Feature: Park
Feature: Rolling
Feature: Wooded/Treed
Land
Cross Street: Garth Rd. And Twenty
Municipality District: Hamilton
Condo
Condo Registry Office: Went
Condo Corp#: 285
Property Management: Self Managed
Rooms
Room details for 301-600 Silverbirch Boulevard, Hamilton
| Type | Dimensions | Description |
|---|---|---|
| Dining Ground | 3.65 x 7.92 | Combined W/Living |
| Kitchen Ground | 2.71 x 3.04 | Stainless Steel Appl |
| Breakfast Ground | 2.31 x 2.71 | |
| Master Ground | 3.77 x 5.18 | |
| Br Ground | 3.13 x 3.35 | |
| Laundry Ground | - | |
| Foyer Ground | 2.31 x 2.74 | |
| Bathroom Ground | - | 4 Pc Ensuite |
| Bathroom Ground | - | 3 Pc Bath |
| Locker Bsmt | - |
| XXXXXXXX | XXX XX, XXXX |
XXXX XXX XXXX |
$XXX,XXX |
| XXX XX, XXXX |
XXXXXX XXX XXXX |
$XXX,XXX | |
| XXXXXXXX | XXX XX, XXXX |
XXXXXXX XXX XXXX |
|
| XXX XX, XXXX |
XXXXXX XXX XXXX |
$XXX,XXX | |
| XXXXXXXX | XXX XX, XXXX |
XXXXXXX XXX XXXX |
|
| XXX XX, XXXX |
XXXXXX XXX XXXX |
$XXX,XXX | |
| XXXXXXXX | XXX XX, XXXX |
XXXXXXX XXX XXXX |
|
| XXX XX, XXXX |
XXXXXX XXX XXXX |
$XXX,XXX |
| XXXXXXXX XXXX | XXX XX, XXXX | $403,000 XXX XXXX |
| XXXXXXXX XXXXXX | XXX XX, XXXX | $409,900 XXX XXXX |
| XXXXXXXX XXXXXXX | XXX XX, XXXX | XXX XXXX |
| XXXXXXXX XXXXXX | XXX XX, XXXX | $409,800 XXX XXXX |
| XXXXXXXX XXXXXXX | XXX XX, XXXX | XXX XXXX |
| XXXXXXXX XXXXXX | XXX XX, XXXX | $424,777 XXX XXXX |
| XXXXXXXX XXXXXXX | XXX XX, XXXX | XXX XXXX |
| XXXXXXXX XXXXXX | XXX XX, XXXX | $448,777 XXX XXXX |

Tiffany Hills Elementary Public School
Elementary: PublicSt. Vincent de Paul Catholic Elementary School
Elementary: CatholicGordon Price School
Elementary: PublicCorpus Christi Catholic Elementary School
Elementary: CatholicR A Riddell Public School
Elementary: PublicSt. Thérèse of Lisieux Catholic Elementary School
Elementary: CatholicSt. Charles Catholic Adult Secondary School
Secondary: CatholicSt. Mary Catholic Secondary School
Secondary: CatholicSir Allan MacNab Secondary School
Secondary: PublicWestmount Secondary School
Secondary: PublicSt. Jean de Brebeuf Catholic Secondary School
Secondary: CatholicSt. Thomas More Catholic Secondary School
Secondary: CatholicMore about this building
View 600 Silverbirch Boulevard, Hamilton

