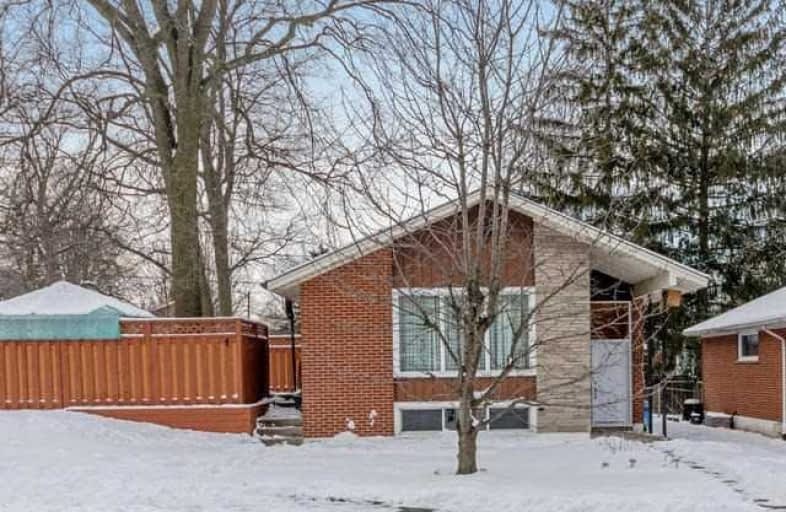Sold on Apr 08, 2018
Note: Property is not currently for sale or for rent.

-
Type: Detached
-
Style: Bungalow-Raised
-
Lot Size: 47 x 100.04 Feet
-
Age: 51-99 years
-
Taxes: $4,044 per year
-
Days on Site: 25 Days
-
Added: Sep 07, 2019 (3 weeks on market)
-
Updated:
-
Last Checked: 2 months ago
-
MLS®#: X4066836
-
Listed By: Right at home realty inc., brokerage
Great Location!!! Raised Bungalow Nestled Is Next To The Niagara Escarpment In One Of The Best Family Friendly Neighborhoods In Hamilton West Next To Mcmaster And Easy Access To The Highway. Hardwood On Main Level, Laminate In Bsmt, Newer Roof, S/S Appl, Front Door 2016 W/ Life Time Warranty. Kitchen W/W/O To Stone Patio And Fully Fenced Yard. Basement Rec.Room W/Stone Fireplace, Bedroom And Den (Can Be Used As A 2nd Br)
Extras
S/S Fridge 2017, Fridge In Basement, Black Gas Stove 2012, S/S Dishwasher 2013, S/S Microwave, Range Hood, Washer, Dryer, All Elf's, Window Coverings, Windows 2005, Roof 2011,Two Sheds. Furnace And A/C 2012 Under Contract, Hwt Rental.
Property Details
Facts for 61 Blackwood Crescent, Hamilton
Status
Days on Market: 25
Last Status: Sold
Sold Date: Apr 08, 2018
Closed Date: May 07, 2018
Expiry Date: Jun 14, 2018
Sold Price: $470,000
Unavailable Date: Apr 08, 2018
Input Date: Mar 14, 2018
Property
Status: Sale
Property Type: Detached
Style: Bungalow-Raised
Age: 51-99
Area: Hamilton
Community: Ainslie Wood
Availability Date: 30-60
Inside
Bedrooms: 3
Bedrooms Plus: 1
Bathrooms: 2
Kitchens: 1
Rooms: 9
Den/Family Room: No
Air Conditioning: Central Air
Fireplace: Yes
Laundry Level: Lower
Washrooms: 2
Building
Basement: Finished
Heat Type: Forced Air
Heat Source: Gas
Exterior: Brick
Water Supply: Municipal
Special Designation: Unknown
Parking
Driveway: Private
Garage Type: None
Covered Parking Spaces: 2
Total Parking Spaces: 2
Fees
Tax Year: 2017
Tax Legal Description: Lt 84, Pl 994 ; S/T Hl42822,Hl43367 Hamilton
Taxes: $4,044
Land
Cross Street: Main St. W & Whitney
Municipality District: Hamilton
Fronting On: West
Pool: None
Sewer: Sewers
Lot Depth: 100.04 Feet
Lot Frontage: 47 Feet
Rooms
Room details for 61 Blackwood Crescent, Hamilton
| Type | Dimensions | Description |
|---|---|---|
| Foyer Main | - | |
| Dining Main | 3.34 x 5.54 | Combined W/Living, Hardwood Floor |
| Living Main | 3.35 x 5.54 | Combined W/Dining, Hardwood Floor |
| Kitchen Main | 2.74 x 3.51 | Eat-In Kitchen, Stainless Steel Appl |
| Master Main | 3.66 x 4.06 | Window, Hardwood Floor, Closet |
| 2nd Br Main | 2.49 x 3.81 | Window, Hardwood Floor, Closet |
| 3rd Br Main | 2.39 x 3.40 | Window, Hardwood Floor, Closet |
| Bathroom Main | - | 4 Pc Bath |
| Rec Bsmt | 3.25 x 6.25 | Fireplace, Laminate, B/I Shelves |
| 4th Br Bsmt | 3.20 x 5.38 | Window, Laminate |
| Den Bsmt | 2.44 x 4.11 | Laminate |
| Laundry Bsmt | - |
| XXXXXXXX | XXX XX, XXXX |
XXXX XXX XXXX |
$XXX,XXX |
| XXX XX, XXXX |
XXXXXX XXX XXXX |
$XXX,XXX | |
| XXXXXXXX | XXX XX, XXXX |
XXXXXXX XXX XXXX |
|
| XXX XX, XXXX |
XXXXXX XXX XXXX |
$XXX,XXX |
| XXXXXXXX XXXX | XXX XX, XXXX | $470,000 XXX XXXX |
| XXXXXXXX XXXXXX | XXX XX, XXXX | $479,900 XXX XXXX |
| XXXXXXXX XXXXXXX | XXX XX, XXXX | XXX XXXX |
| XXXXXXXX XXXXXX | XXX XX, XXXX | $528,900 XXX XXXX |

Glenwood Special Day School
Elementary: PublicHolbrook Junior Public School
Elementary: PublicMountview Junior Public School
Elementary: PublicCanadian Martyrs Catholic Elementary School
Elementary: CatholicSt. Teresa of Avila Catholic Elementary School
Elementary: CatholicDundana Public School
Elementary: PublicÉcole secondaire Georges-P-Vanier
Secondary: PublicDundas Valley Secondary School
Secondary: PublicSt. Mary Catholic Secondary School
Secondary: CatholicSir Allan MacNab Secondary School
Secondary: PublicWestdale Secondary School
Secondary: PublicSt. Thomas More Catholic Secondary School
Secondary: Catholic- 1 bath
- 3 bed
- 700 sqft

