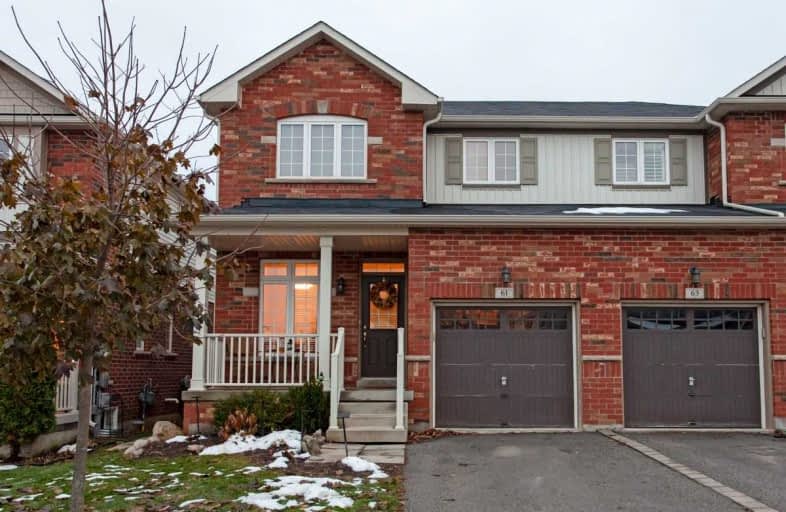Sold on Dec 06, 2019
Note: Property is not currently for sale or for rent.

-
Type: Semi-Detached
-
Style: 2-Storey
-
Size: 1500 sqft
-
Lot Size: 26.9 x 99.34 Feet
-
Age: 6-15 years
-
Taxes: $4,990 per year
-
Days on Site: 16 Days
-
Added: Dec 07, 2019 (2 weeks on market)
-
Updated:
-
Last Checked: 2 months ago
-
MLS®#: X4638444
-
Listed By: Re/max escarpment realty inc., brokerage
Premium Lot- Backing Onto Greenspace! Don't Miss This Beautiful 3 Bdrm Semi With 2602Sqft Of Finished Living Space! Many Upgrades Including Open Concept Living, Hardwood Floors, Stainless Steel Appliances, Oak Staircase With Wrought Iron Spindles, Finished Basement With Rough-In Bathroom. Close To Hwy's, Schools, Ymca And Shopping!
Extras
Incl: C/Vac & Att, Shelving Garage, Fridge, Stove, D/W, Washer, Dryer, Fridge Garage, 2 Tv Wall Mounts & Shed Excl: Kid Shed, Garden Ornaments, Shelf In Bath(Upstairs), Shelf In Main Floor Bath. Rental: Hot Water Heater.
Property Details
Facts for 61 Bousfield Rise, Hamilton
Status
Days on Market: 16
Last Status: Sold
Sold Date: Dec 06, 2019
Closed Date: Jan 17, 2020
Expiry Date: Feb 20, 2020
Sold Price: $640,000
Unavailable Date: Dec 06, 2019
Input Date: Nov 20, 2019
Property
Status: Sale
Property Type: Semi-Detached
Style: 2-Storey
Size (sq ft): 1500
Age: 6-15
Area: Hamilton
Community: Waterdown
Availability Date: Tba
Assessment Amount: $471,000
Assessment Year: 2016
Inside
Bedrooms: 3
Bathrooms: 3
Kitchens: 1
Rooms: 10
Den/Family Room: Yes
Air Conditioning: Central Air
Fireplace: Yes
Laundry Level: Lower
Central Vacuum: Y
Washrooms: 3
Building
Basement: Finished
Heat Type: Forced Air
Heat Source: Gas
Exterior: Brick
Exterior: Vinyl Siding
Elevator: N
UFFI: No
Energy Certificate: N
Water Supply: Municipal
Physically Handicapped-Equipped: N
Special Designation: Unknown
Other Structures: Garden Shed
Retirement: N
Parking
Driveway: Available
Garage Spaces: 1
Garage Type: Attached
Covered Parking Spaces: 1
Total Parking Spaces: 2
Fees
Tax Year: 2019
Tax Legal Description: Lot 48, Plan 62M1167 Subject*
Taxes: $4,990
Highlights
Feature: Fenced Yard
Feature: Grnbelt/Conserv
Feature: Park
Feature: School
Land
Cross Street: Parkside And Sadielo
Municipality District: Hamilton
Fronting On: West
Parcel Number: 175110775
Pool: None
Sewer: Sewers
Lot Depth: 99.34 Feet
Lot Frontage: 26.9 Feet
Acres: < .50
Rooms
Room details for 61 Bousfield Rise, Hamilton
| Type | Dimensions | Description |
|---|---|---|
| Kitchen Ground | 2.56 x 5.52 | Eat-In Kitchen |
| Family Ground | 3.99 x 3.96 | Hardwood Floor |
| Dining Ground | 2.29 x 3.05 | Hardwood Floor |
| Master 2nd | 3.77 x 4.08 | Broadloom, 5 Pc Ensuite |
| 2nd Br 2nd | 3.66 x 3.39 | Broadloom, California Shutters |
| 3rd Br 2nd | 2.71 x 3.08 | Broadloom, California Shutters |
| Laundry Lower | 4.88 x 6.43 | Broadloom |
| Rec Lower | - | |
| Bathroom Ground | - | 2 Pc Bath |
| Bathroom 2nd | - | 4 Pc Bath |
| XXXXXXXX | XXX XX, XXXX |
XXXX XXX XXXX |
$XXX,XXX |
| XXX XX, XXXX |
XXXXXX XXX XXXX |
$XXX,XXX |
| XXXXXXXX XXXX | XXX XX, XXXX | $640,000 XXX XXXX |
| XXXXXXXX XXXXXX | XXX XX, XXXX | $645,000 XXX XXXX |

Flamborough Centre School
Elementary: PublicSt. Thomas Catholic Elementary School
Elementary: CatholicMary Hopkins Public School
Elementary: PublicAllan A Greenleaf Elementary
Elementary: PublicGuardian Angels Catholic Elementary School
Elementary: CatholicGuy B Brown Elementary Public School
Elementary: PublicÉcole secondaire Georges-P-Vanier
Secondary: PublicAldershot High School
Secondary: PublicSir John A Macdonald Secondary School
Secondary: PublicSt. Mary Catholic Secondary School
Secondary: CatholicWaterdown District High School
Secondary: PublicWestdale Secondary School
Secondary: Public- 3 bath
- 4 bed
- 2000 sqft
29 Nelson Street, Brant, Ontario • L0R 2H6 • Brantford Twp



