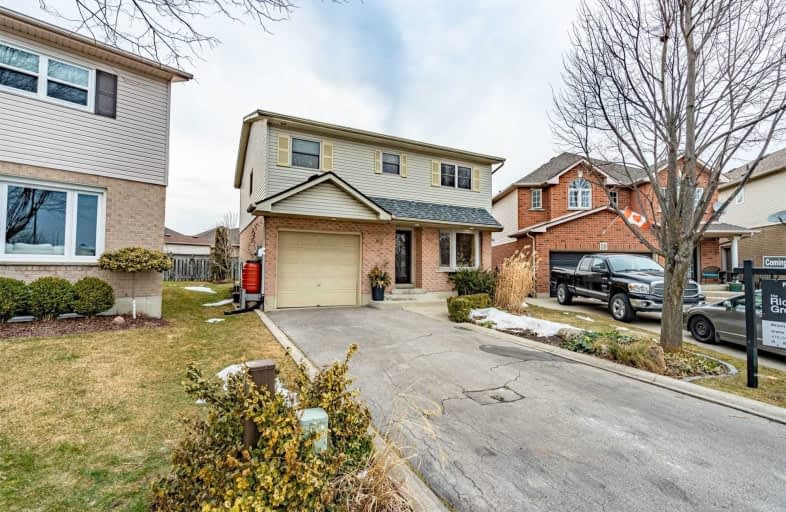Sold on Mar 15, 2021
Note: Property is not currently for sale or for rent.

-
Type: Detached
-
Style: 2-Storey
-
Lot Size: 25.56 x 104.23 Feet
-
Age: 16-30 years
-
Taxes: $4,522 per year
-
Days on Site: 2 Days
-
Added: Mar 12, 2021 (2 days on market)
-
Updated:
-
Last Checked: 3 months ago
-
MLS®#: X5148731
-
Listed By: Re/max hallmark richards group realty ltd., brokerage
Beautiful 4 Bed Family Home Located In Established Neighbourhood, Mins To Hwy 403, Shops, Parks & Schools! Main Flr Offers Plenty Of Natural Light & Comes W/ Stunning Hrdwd, Open Concept Living & Dining Rm & Eat In Kitchen W/ S/S Appl. Enjoy Relaxing By The Fire In The Family Rm Or Bask In The Sun On The Patio In The Spacious Backyard. Master Offers 3Pc Ensuite & W/I Closet. Additional Bdrms Are Spacious W/ Ample Storage. Lots Of Potential In The Large Bsmnt!
Extras
Incl. Fridge, Dw, Stove, Washer, Dryer, Elfs, Blinds, Drapery, Hauser Pavilion Over The Patio, Hwt (Rented) Excl. Microwave, Freezer, Media Systems/Speakers, Newer Windows By Pollard (All Double Hung) Newer Roof, Furnace And Ac.
Property Details
Facts for 61 Brookheath Lane, Hamilton
Status
Days on Market: 2
Last Status: Sold
Sold Date: Mar 15, 2021
Closed Date: Jul 06, 2021
Expiry Date: Jun 12, 2021
Sold Price: $848,000
Unavailable Date: Mar 15, 2021
Input Date: Mar 12, 2021
Property
Status: Sale
Property Type: Detached
Style: 2-Storey
Age: 16-30
Area: Hamilton
Community: Mount Hope
Availability Date: Tbd
Inside
Bedrooms: 4
Bathrooms: 3
Kitchens: 1
Rooms: 9
Den/Family Room: Yes
Air Conditioning: Central Air
Fireplace: Yes
Washrooms: 3
Building
Basement: Full
Basement 2: Unfinished
Heat Type: Forced Air
Heat Source: Gas
Exterior: Alum Siding
Exterior: Brick
Water Supply: Municipal
Special Designation: Unknown
Parking
Driveway: Pvt Double
Garage Spaces: 1
Garage Type: Attached
Covered Parking Spaces: 4
Total Parking Spaces: 5
Fees
Tax Year: 2021
Tax Legal Description: Lot 26, Plan 62M865; T/W An Easment Over Pts 2, 4,
Taxes: $4,522
Highlights
Feature: Library
Feature: Rec Centre
Feature: School
Land
Cross Street: Glancaster Rd And Tw
Municipality District: Hamilton
Fronting On: West
Parcel Number: 16910166
Pool: None
Sewer: Sewers
Lot Depth: 104.23 Feet
Lot Frontage: 25.56 Feet
Lot Irregularities: 104.41 Ft X 73.99 Ft
Additional Media
- Virtual Tour: https://unbranded.youriguide.com/61_brookheath_ln_hamilton_on/
Rooms
Room details for 61 Brookheath Lane, Hamilton
| Type | Dimensions | Description |
|---|---|---|
| Living Main | 3.54 x 3.76 | Hardwood Floor, Bay Window, Open Concept |
| Dining Main | 2.81 x 3.76 | Hardwood Floor, Open Concept |
| Kitchen Main | 2.83 x 3.63 | Tile Floor, Stainless Steel Appl, Backsplash |
| Breakfast Main | 2.83 x 1.98 | Tile Ceiling, Combined W/Kitchen, W/O To Patio |
| Family Main | 3.56 x 3.71 | Hardwood Floor, Fireplace, Window |
| Master 2nd | 5.37 x 4.07 | Hardwood Floor, W/I Closet, 3 Pc Ensuite |
| 2nd Br 2nd | 3.45 x 4.07 | Hardwood Floor, Closet, Window |
| 3rd Br 2nd | 3.39 x 3.08 | Hardwood Floor, Closet, Window |
| 4th Br 2nd | 3.71 x 3.07 | Hardwood Floor, Closet, Window |
| XXXXXXXX | XXX XX, XXXX |
XXXX XXX XXXX |
$XXX,XXX |
| XXX XX, XXXX |
XXXXXX XXX XXXX |
$XXX,XXX |
| XXXXXXXX XXXX | XXX XX, XXXX | $848,000 XXX XXXX |
| XXXXXXXX XXXXXX | XXX XX, XXXX | $689,900 XXX XXXX |

Tiffany Hills Elementary Public School
Elementary: PublicSt. Vincent de Paul Catholic Elementary School
Elementary: CatholicGordon Price School
Elementary: PublicHoly Name of Mary Catholic Elementary School
Elementary: CatholicR A Riddell Public School
Elementary: PublicSt. Thérèse of Lisieux Catholic Elementary School
Elementary: CatholicSt. Mary Catholic Secondary School
Secondary: CatholicSir Allan MacNab Secondary School
Secondary: PublicWestdale Secondary School
Secondary: PublicWestmount Secondary School
Secondary: PublicSt. Jean de Brebeuf Catholic Secondary School
Secondary: CatholicSt. Thomas More Catholic Secondary School
Secondary: Catholic- — bath
- — bed
- — sqft



