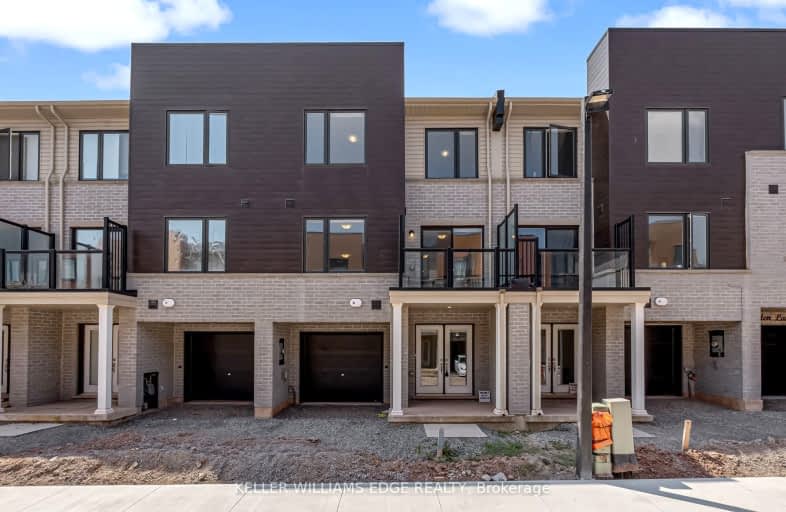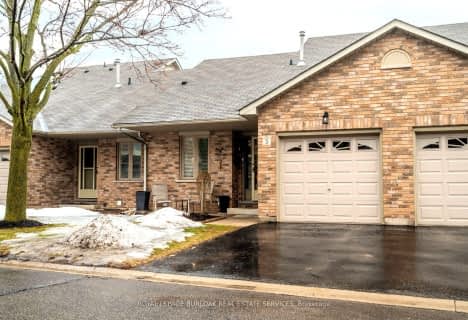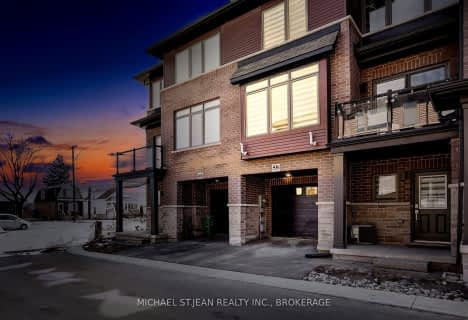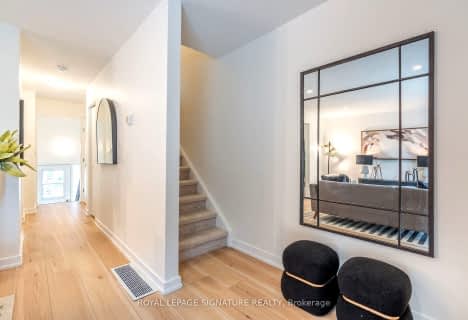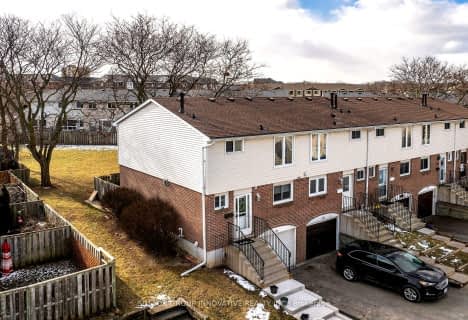Very Walkable
- Most errands can be accomplished on foot.
74
/100
Good Transit
- Some errands can be accomplished by public transportation.
59
/100
Bikeable
- Some errands can be accomplished on bike.
59
/100

Parkdale School
Elementary: Public
0.73 km
Glen Echo Junior Public School
Elementary: Public
1.19 km
Glen Brae Middle School
Elementary: Public
0.97 km
Viscount Montgomery Public School
Elementary: Public
0.91 km
St. Eugene Catholic Elementary School
Elementary: Catholic
0.60 km
Hillcrest Elementary Public School
Elementary: Public
0.85 km
ÉSAC Mère-Teresa
Secondary: Catholic
4.10 km
Delta Secondary School
Secondary: Public
2.32 km
Glendale Secondary School
Secondary: Public
1.17 km
Sir Winston Churchill Secondary School
Secondary: Public
0.76 km
Sherwood Secondary School
Secondary: Public
3.06 km
Cardinal Newman Catholic Secondary School
Secondary: Catholic
3.63 km
-
Red Hill Bowl
Hamilton ON 0.78km -
Sisters of St. Joseph Park
Nash Rd S, Hamilton ON L8K 4J9 1.57km -
Andrew Warburton Memorial Park
Cope St, Hamilton ON 1.72km
-
BMO Bank of Montreal
126 Queenston Rd, Hamilton ON L8K 1G4 0.95km -
Scotiabank
686 Queenston Rd (at Nash Rd S), Hamilton ON L8G 1A3 1.2km -
CIBC
1273 Barton St E (Kenilworth Ave. N.), Hamilton ON L8H 2V4 2.44km
