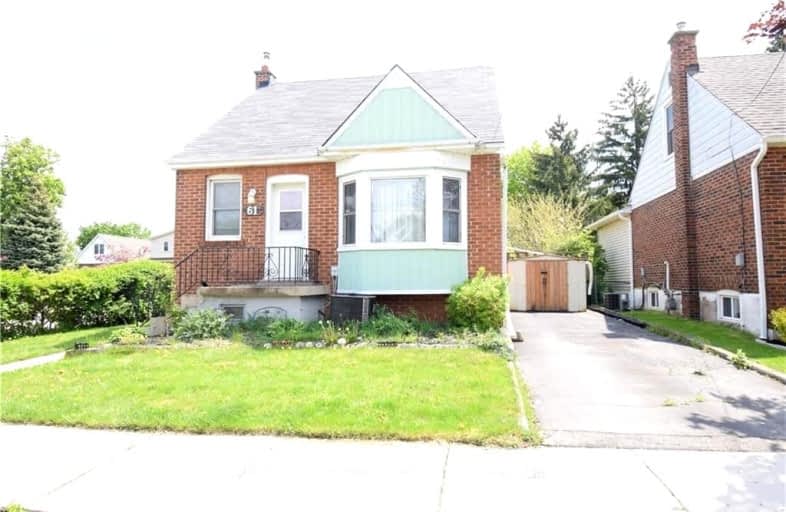Very Walkable
- Most errands can be accomplished on foot.
81
/100
Good Transit
- Some errands can be accomplished by public transportation.
64
/100
Bikeable
- Some errands can be accomplished on bike.
67
/100

Sacred Heart of Jesus Catholic Elementary School
Elementary: Catholic
0.93 km
St. Patrick Catholic Elementary School
Elementary: Catholic
1.32 km
Queensdale School
Elementary: Public
0.98 km
George L Armstrong Public School
Elementary: Public
0.39 km
Queen Victoria Elementary Public School
Elementary: Public
0.90 km
Sts. Peter and Paul Catholic Elementary School
Elementary: Catholic
1.21 km
King William Alter Ed Secondary School
Secondary: Public
1.58 km
Turning Point School
Secondary: Public
1.60 km
Vincent Massey/James Street
Secondary: Public
2.33 km
St. Charles Catholic Adult Secondary School
Secondary: Catholic
1.09 km
Sir John A Macdonald Secondary School
Secondary: Public
2.41 km
Cathedral High School
Secondary: Catholic
1.21 km
-
Sam Lawrence Park
Concession St, Hamilton ON 0.55km -
Mountain Brow Park
0.8km -
Corktown Park
Forest Ave, Hamilton ON 0.84km
-
RBC Royal Bank ATM
555 Concession St, Hamilton ON L8V 1A8 0.74km -
TD Bank Financial Group
550 Fennell Ave E, Hamilton ON L8V 4S9 1.1km -
TD Canada Trust Branch and ATM
550 Fennell Ave E, Hamilton ON L8V 4S9 1.08km
$
$2,650
- 1 bath
- 3 bed
- 700 sqft
Main -61 Ronaldshay Avenue, Hamilton, Ontario • L9A 3B2 • Greeningdon
$
$2,750
- 2 bath
- 3 bed
- 1100 sqft
#MAIN-86 Locke Street North, Hamilton, Ontario • L8R 3A6 • Strathcona












