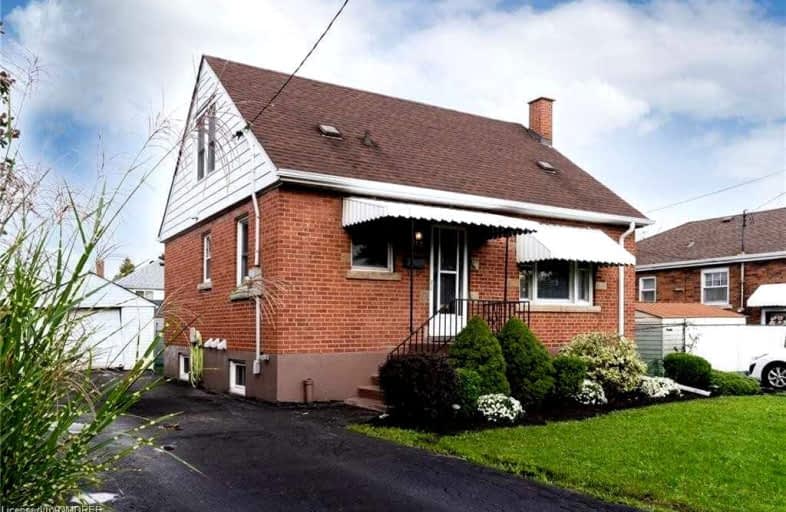Somewhat Walkable
- Some errands can be accomplished on foot.
51
/100
Good Transit
- Some errands can be accomplished by public transportation.
52
/100
Bikeable
- Some errands can be accomplished on bike.
52
/100

Sacred Heart of Jesus Catholic Elementary School
Elementary: Catholic
1.12 km
ÉÉC Notre-Dame
Elementary: Catholic
1.42 km
Blessed Sacrament Catholic Elementary School
Elementary: Catholic
0.55 km
Franklin Road Elementary Public School
Elementary: Public
0.78 km
Highview Public School
Elementary: Public
1.18 km
George L Armstrong Public School
Elementary: Public
1.38 km
King William Alter Ed Secondary School
Secondary: Public
2.92 km
Vincent Massey/James Street
Secondary: Public
0.75 km
ÉSAC Mère-Teresa
Secondary: Catholic
2.45 km
Nora Henderson Secondary School
Secondary: Public
1.81 km
Sherwood Secondary School
Secondary: Public
1.89 km
Cathedral High School
Secondary: Catholic
2.30 km
-
Mountain Brow Park
1.07km -
Austin's Park
1.61km -
Fay Hill
Broker Dr (Fay), Hamilton ON 2.1km
-
First Ontario Credit Union
688 Queensdale Ave E, Hamilton ON L8V 1M1 0.3km -
TD Bank Financial Group
1119 Fennell Ave E (Upper Ottawa St), Hamilton ON L8T 1S2 1.62km -
Scotiabank
622 Upper Wellington St, Hamilton ON L9A 3R1 1.88km
$
$2,200
- 1 bath
- 4 bed
- 1100 sqft
Upper-119 Avondale Street, Hamilton, Ontario • L8L 7B9 • Crown Point
$
$2,400
- 1 bath
- 3 bed
- 700 sqft
Upper-230 South Bend Road East, Hamilton, Ontario • L9A 2B9 • Hill Park














