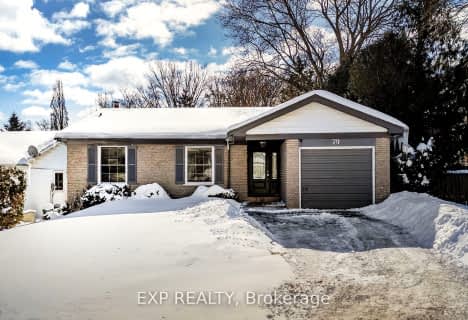
Spencer Valley Public School
Elementary: Public
2.56 km
St. Augustine Catholic Elementary School
Elementary: Catholic
3.29 km
St. Bernadette Catholic Elementary School
Elementary: Catholic
2.03 km
Dundana Public School
Elementary: Public
3.74 km
Dundas Central Public School
Elementary: Public
3.07 km
Sir William Osler Elementary School
Elementary: Public
1.61 km
Dundas Valley Secondary School
Secondary: Public
1.80 km
St. Mary Catholic Secondary School
Secondary: Catholic
5.69 km
Sir Allan MacNab Secondary School
Secondary: Public
7.05 km
Bishop Tonnos Catholic Secondary School
Secondary: Catholic
7.16 km
Ancaster High School
Secondary: Public
5.65 km
St. Thomas More Catholic Secondary School
Secondary: Catholic
8.48 km





