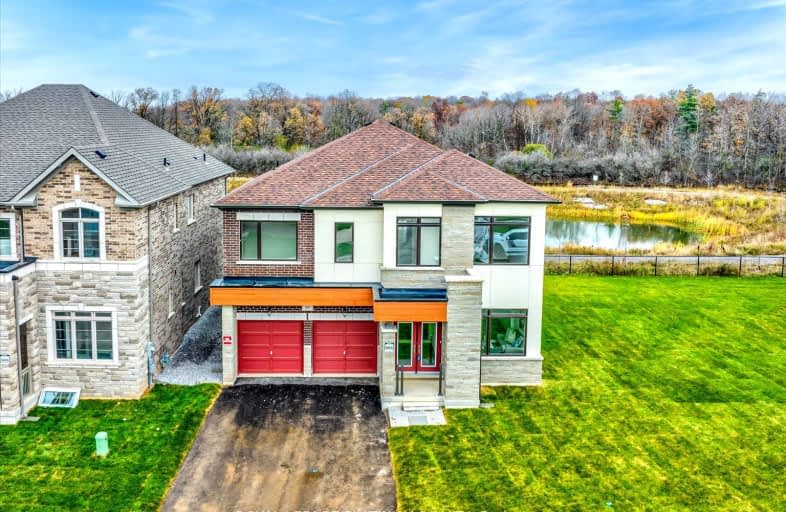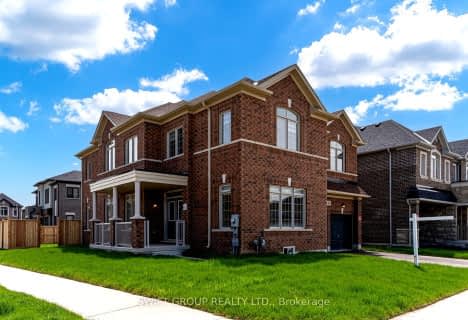Car-Dependent
- Almost all errands require a car.
No Nearby Transit
- Almost all errands require a car.
Somewhat Bikeable
- Most errands require a car.

Paul A Fisher Public School
Elementary: PublicAldershot Elementary School
Elementary: PublicBrant Hills Public School
Elementary: PublicSt. Thomas Catholic Elementary School
Elementary: CatholicMary Hopkins Public School
Elementary: PublicSt Marks Separate School
Elementary: CatholicThomas Merton Catholic Secondary School
Secondary: CatholicAldershot High School
Secondary: PublicBurlington Central High School
Secondary: PublicM M Robinson High School
Secondary: PublicNotre Dame Roman Catholic Secondary School
Secondary: CatholicWaterdown District High School
Secondary: Public-
Bo's Sports Bar
3 - 419 E Dundas Street, Waterdown, ON L8B 0K4 1.39km -
The Royal Coachman
1 Main Street N, Waterdown, ON L0R 2H0 2.41km -
Carrigan Arms
2025 Upper Middle Road, Burlington, ON L7P 4K1 2.46km
-
Copper Kettle Cafe
312 Dundas Street E, Unit 4, Waterdown, ON L0R 2H0 2.35km -
Tim Hortons
2201 Brant Street, Burlington, ON L7P 3N8 2.48km -
Jitterbug Cafe and Catering
35 Main Street N, Ste 3, Waterdown, ON L0R 2H0 2.44km
-
LA Fitness
1326 Brant St, Burlington, ON L7P 1X8 3.24km -
Gym On Plains
100 Plains Road W, Burlington, ON L7T 0A5 4.65km -
Crunch Fitness
50 Horseshoe Crescent, Hamilton, ON L8B 0Y2 5.11km
-
Shoppers Drug Mart
511 Plains Road E, Burlington, ON L7T 2E2 3.78km -
Shoppers Drug Mart
3505 Upper Middle Road, Burlington, ON L7M 4C6 6.14km -
Morelli's Pharmacy
2900 Walkers Line, Burlington, ON L7M 4M8 6.25km
-
The Trail Convenience
40 Mallard Trail, Unit 1A, Waterdown, ON L0R 2H1 0.71km -
Pizza Hut
427 Dundas Street E, Unit 3, Waterdown, ON L0R 2H1 1.33km -
Marciano's Pasta Cafe
5 Mills Street South, Waterdown, ON L0R 2H0 2.21km
-
Mapleview Shopping Centre
900 Maple Avenue, Burlington, ON L7S 2J8 4.39km -
Burlington Centre
777 Guelph Line, Suite 210, Burlington, ON L7R 3N2 5.49km -
Village Square
2045 Pine Street, Burlington, ON L7R 1E9 6.23km
-
FreshCo
2201 Brant Street, Burlington, ON L7P 5C8 2.45km -
Goodness Me! Natural Food Market
74 Hamilton Street N, Waterdown, ON L0R 2H6 2.72km -
Sobeys
255 Dundas Street, Waterdown, ON L0R 2H6 2.85km
-
The Beer Store
396 Elizabeth St, Burlington, ON L7R 2L6 6.24km -
LCBO
3041 Walkers Line, Burlington, ON L5L 5Z6 6.42km -
Liquor Control Board of Ontario
5111 New Street, Burlington, ON L7L 1V2 9.8km
-
Mercedes-Benz Burlington
441 N Service Road, Burlington, ON L7P 0A3 2.76km -
Esso Gas Bar & Car Wash
1230 Plains Road E, Burlington, ON L7S 1W6 3.97km -
Sunoco
1446 Plains Road E, Burlington, ON L7R 3P8 4.19km
-
SilverCity Burlington Cinemas
1250 Brant Street, Burlington, ON L7P 1G6 3.07km -
Cinestarz
460 Brant Street, Unit 3, Burlington, ON L7R 4B6 5.88km -
Encore Upper Canada Place Cinemas
460 Brant St, Unit 3, Burlington, ON L7R 4B6 5.88km
-
Burlington Public Library
2331 New Street, Burlington, ON L7R 1J4 6.47km -
Burlington Public Libraries & Branches
676 Appleby Line, Burlington, ON L7L 5Y1 9.07km -
Hamilton Public Library
955 King Street W, Hamilton, ON L8S 1K9 9.58km
-
Joseph Brant Hospital
1245 Lakeshore Road, Burlington, ON L7S 0A2 6.11km -
Walk-In Clinic
2025 Guelph Line, Burlington, ON L7P 4M8 4.36km -
Jack Nathan Health
Walmart Superstore, 90 Dundas Street E, Hamilton, ON L9H 7K6 4.51km
-
Sealey Park
115 Main St S, Waterdown ON 2.37km -
Leash Free Park
Industrial Dr, Burlington ON 3.97km -
Ireland Park
Deer Run Ave, Burlington ON 4.8km
-
TD Canada Trust ATM
255 Dundas St E, Waterdown ON L8B 0E5 2.84km -
TD Bank Financial Group
255 Dundas St E (Hamilton St N), Waterdown ON L8B 0E5 2.84km -
BMO Bank of Montreal
632 Plains Rd E, Burlington ON L7T 2E9 3.88km
- 5 bath
- 5 bed
- 3000 sqft
220 Great Falls Boulevard, Hamilton, Ontario • L0R 2H7 • Waterdown
- 3 bath
- 5 bed
- 2500 sqft
2142 ALCONBURY Crescent, Burlington, Ontario • L7P 3C4 • Brant Hills











