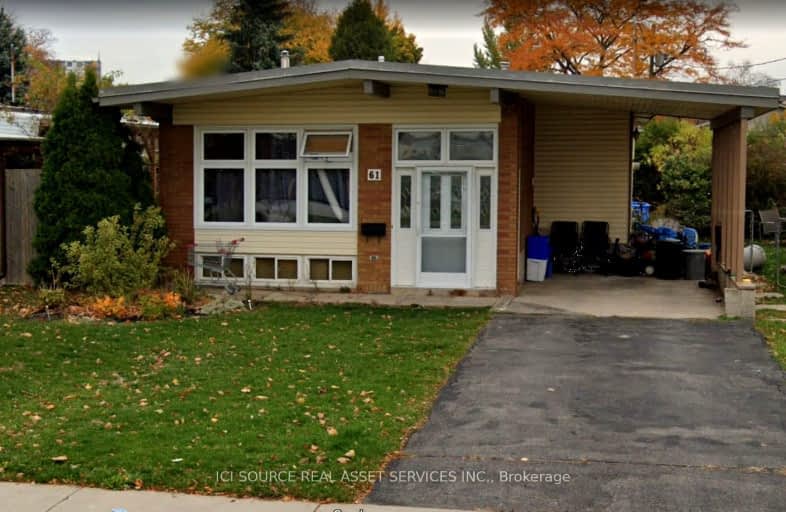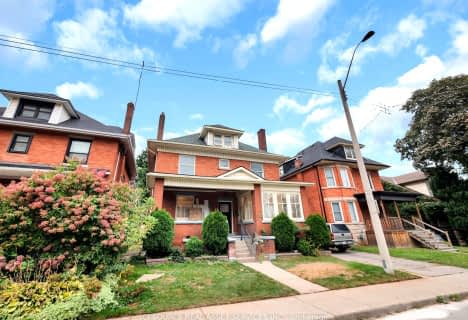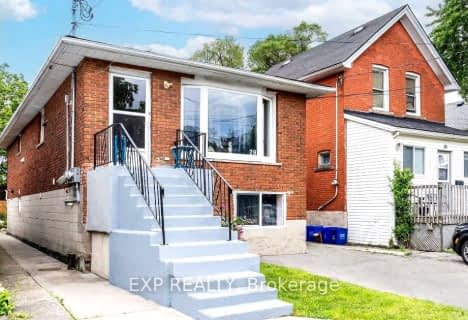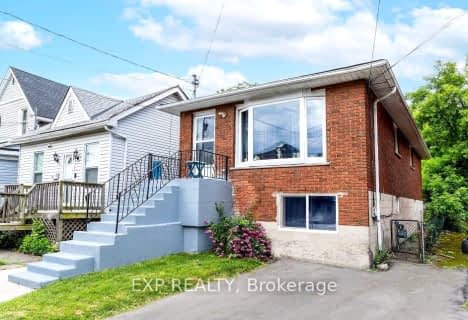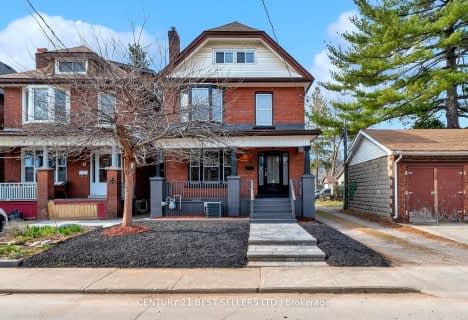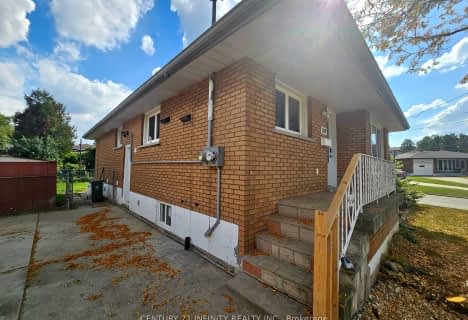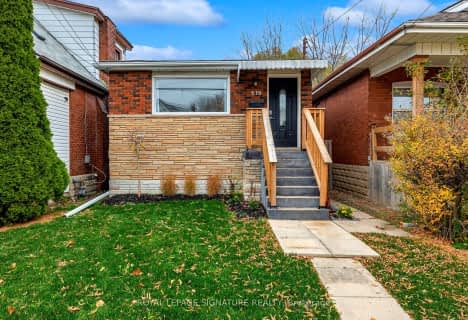Very Walkable
- Most errands can be accomplished on foot.
Good Transit
- Some errands can be accomplished by public transportation.
Bikeable
- Some errands can be accomplished on bike.

Buchanan Park School
Elementary: PublicRidgemount Junior Public School
Elementary: PublicPauline Johnson Public School
Elementary: PublicNorwood Park Elementary School
Elementary: PublicSt. Michael Catholic Elementary School
Elementary: CatholicSts. Peter and Paul Catholic Elementary School
Elementary: CatholicKing William Alter Ed Secondary School
Secondary: PublicTurning Point School
Secondary: PublicSt. Charles Catholic Adult Secondary School
Secondary: CatholicCathedral High School
Secondary: CatholicWestmount Secondary School
Secondary: PublicSt. Jean de Brebeuf Catholic Secondary School
Secondary: Catholic-
Gourley Park
Hamilton ON 1.84km -
T. B. McQuesten Park
1199 Upper Wentworth St, Hamilton ON 1.94km -
William Connell City-Wide Park
1086 W 5th St, Hamilton ON L9B 1J6 2.19km
-
CIBC
859 Upper James St, Hamilton ON L9C 3A3 0.39km -
HODL Bitcoin ATM - Busy Bee Convenience
1032 Upper Wellington St, Hamilton ON L9A 3S3 0.43km -
Scotiabank
751 Upper James St, Hamilton ON L9C 3A1 0.54km
- 3 bath
- 4 bed
- 1500 sqft
Upper-631 Queensdale Avenue East, Hamilton, Ontario • L8V 1L8 • Eastmount
- 1 bath
- 3 bed
- 700 sqft
Main-515 Queensdale Avenue East, Hamilton, Ontario • L8V 1K9 • Eastmount
