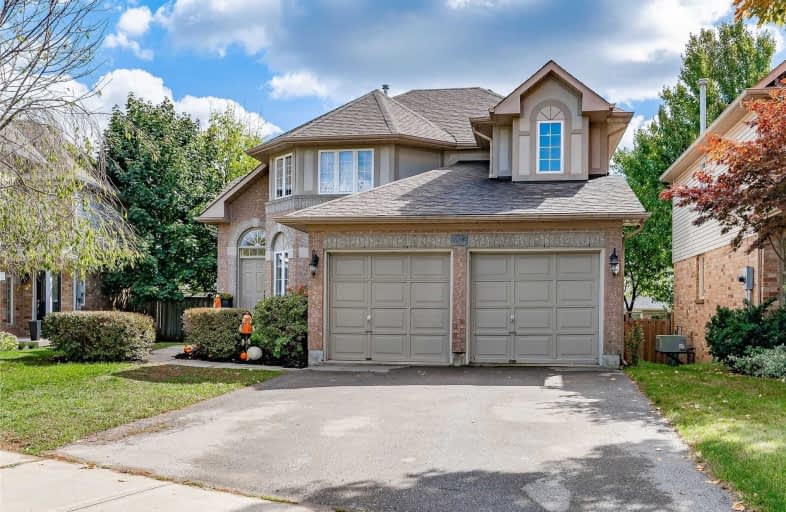Sold on Oct 14, 2020
Note: Property is not currently for sale or for rent.

-
Type: Detached
-
Style: 2-Storey
-
Size: 2500 sqft
-
Lot Size: 47.64 x 113.21 Feet
-
Age: 16-30 years
-
Taxes: $6,321 per year
-
Days on Site: 7 Days
-
Added: Oct 07, 2020 (1 week on market)
-
Updated:
-
Last Checked: 2 months ago
-
MLS®#: X4944170
-
Listed By: Right at home realty inc., brokerage
Welcome To 61 Stathroy Crescent.... Thoughtfully Cared For Large 4-Bed., 2.5-Bath. 2,529 Sq. Feet Of Above Ground Living Space. Double Car Garage With New Garage Doors (On Order). Manicured Landscape. Modern Open Concept Kitchen/Family Room With Walk-Out To Large Entertaining Deck With Brand-New Saltwater Pool. Large Master Features Double Doors An Oversized Walk In Closet/ Dressing Room And Private En-Suite. Book A Showing Today Before It Is Taken!
Extras
Excellent Location For Families And Commuters. Short Distance To The Ymca Community Centre, Pool, Schools, Library, Parks, And Provides Quick Hwy Access.
Property Details
Facts for 61 Strathroy Crescent, Hamilton
Status
Days on Market: 7
Last Status: Sold
Sold Date: Oct 14, 2020
Closed Date: Jan 07, 2021
Expiry Date: Dec 31, 2020
Sold Price: $940,000
Unavailable Date: Oct 14, 2020
Input Date: Oct 07, 2020
Property
Status: Sale
Property Type: Detached
Style: 2-Storey
Size (sq ft): 2500
Age: 16-30
Area: Hamilton
Community: Waterdown
Assessment Amount: $581,000
Assessment Year: 2016
Inside
Bedrooms: 4
Bathrooms: 3
Kitchens: 1
Rooms: 9
Den/Family Room: Yes
Air Conditioning: Central Air
Fireplace: Yes
Laundry Level: Main
Central Vacuum: N
Washrooms: 3
Utilities
Electricity: Yes
Gas: Yes
Cable: Yes
Telephone: Yes
Building
Basement: Unfinished
Heat Type: Forced Air
Heat Source: Gas
Exterior: Board/Batten
Exterior: Brick
Elevator: N
UFFI: No
Energy Certificate: N
Green Verification Status: N
Water Supply: Municipal
Physically Handicapped-Equipped: N
Special Designation: Unknown
Retirement: N
Parking
Driveway: Private
Garage Spaces: 2
Garage Type: Attached
Covered Parking Spaces: 4
Total Parking Spaces: 6
Fees
Tax Year: 2020
Tax Legal Description: Pcl 147-1, Sec 62M740 ; Lt 147, Pl 62M740 , S/T Lt
Taxes: $6,321
Land
Cross Street: Dundas-Hollybush-Str
Municipality District: Hamilton
Fronting On: West
Parcel Number: 175610099
Pool: Abv Grnd
Sewer: Sewers
Lot Depth: 113.21 Feet
Lot Frontage: 47.64 Feet
Acres: < .50
Zoning: Residential
Waterfront: None
Additional Media
- Virtual Tour: https://unbranded.youriguide.com/61_strathroy_crescent_hamilton_on
Rooms
Room details for 61 Strathroy Crescent, Hamilton
| Type | Dimensions | Description |
|---|---|---|
| Living Main | 11.20 x 14.10 | Above Grade Window |
| Dining Main | 15.00 x 15.10 | |
| Kitchen Main | 13.30 x 12.40 | Open Concept, Breakfast Bar |
| Family Main | 12.90 x 20.20 | Fireplace, W/O To Sundeck |
| Laundry Main | 6.00 x 12.00 | B/I Shelves |
| Bathroom Main | - | 2 Pc Bath |
| Master 2nd | 17.10 x 18.50 | 5 Pc Ensuite, W/I Closet |
| 2nd Br 2nd | 11.30 x 11.00 | |
| 3rd Br 2nd | 11.30 x 10.00 | |
| 4th Br 2nd | 13.11 x 11.50 | |
| Bathroom 2nd | - | 4 Pc Bath |
| XXXXXXXX | XXX XX, XXXX |
XXXX XXX XXXX |
$XXX,XXX |
| XXX XX, XXXX |
XXXXXX XXX XXXX |
$XXX,XXX | |
| XXXXXXXX | XXX XX, XXXX |
XXXX XXX XXXX |
$XXX,XXX |
| XXX XX, XXXX |
XXXXXX XXX XXXX |
$XXX,XXX |
| XXXXXXXX XXXX | XXX XX, XXXX | $940,000 XXX XXXX |
| XXXXXXXX XXXXXX | XXX XX, XXXX | $939,900 XXX XXXX |
| XXXXXXXX XXXX | XXX XX, XXXX | $706,000 XXX XXXX |
| XXXXXXXX XXXXXX | XXX XX, XXXX | $699,900 XXX XXXX |

Flamborough Centre School
Elementary: PublicSt. Thomas Catholic Elementary School
Elementary: CatholicMary Hopkins Public School
Elementary: PublicAllan A Greenleaf Elementary
Elementary: PublicGuardian Angels Catholic Elementary School
Elementary: CatholicGuy B Brown Elementary Public School
Elementary: PublicÉcole secondaire Georges-P-Vanier
Secondary: PublicAldershot High School
Secondary: PublicSir John A Macdonald Secondary School
Secondary: PublicSt. Mary Catholic Secondary School
Secondary: CatholicWaterdown District High School
Secondary: PublicWestdale Secondary School
Secondary: Public- 2 bath
- 6 bed
322 Old Guelph Road, Hamilton, Ontario • L9H 5W4 • Pleasant View



