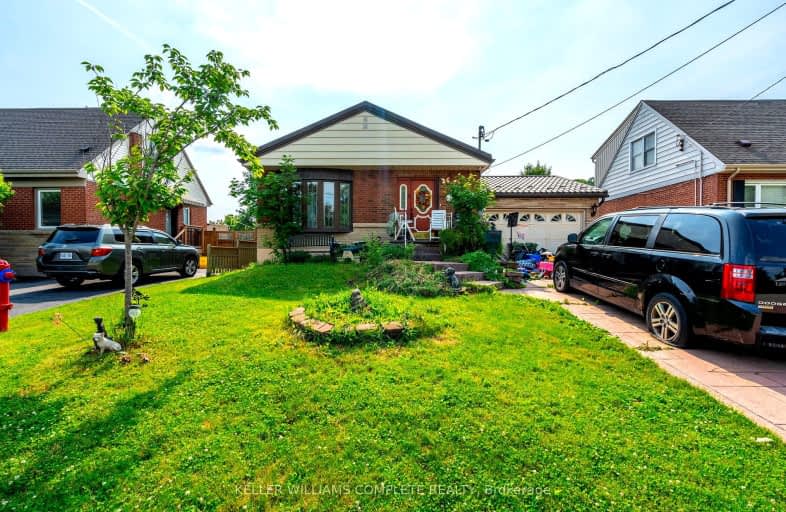Somewhat Walkable
- Some errands can be accomplished on foot.
59
/100
Some Transit
- Most errands require a car.
46
/100
Somewhat Bikeable
- Most errands require a car.
46
/100

R L Hyslop Elementary School
Elementary: Public
0.43 km
Sir Isaac Brock Junior Public School
Elementary: Public
1.40 km
Collegiate Avenue School
Elementary: Public
1.46 km
Green Acres School
Elementary: Public
0.86 km
St. Martin of Tours Catholic Elementary School
Elementary: Catholic
1.44 km
St. David Catholic Elementary School
Elementary: Catholic
1.35 km
Delta Secondary School
Secondary: Public
5.09 km
Glendale Secondary School
Secondary: Public
1.89 km
Sir Winston Churchill Secondary School
Secondary: Public
3.71 km
Orchard Park Secondary School
Secondary: Public
4.25 km
Saltfleet High School
Secondary: Public
3.54 km
Cardinal Newman Catholic Secondary School
Secondary: Catholic
1.74 km
-
Valerie Park
18 Robindale Crt, Hamilton ON L8E 5S8 4.59km -
Andrew Warburton Memorial Park
Cope St, Hamilton ON 4.72km -
Fay Avenue Park
Hamilton ON L8T 2B8 5km
-
President's Choice Financial Pavilion and ATM
102 Hwy 8, Stoney Creek ON L8G 4H3 1.69km -
Continental Currency Exchange Canada Ltd
75 Centennial Pky N, Hamilton ON L8E 2P2 1.87km -
Refreshingly Rural
350 Quigley Rd, Hamilton ON L8K 5N2 1.96km





