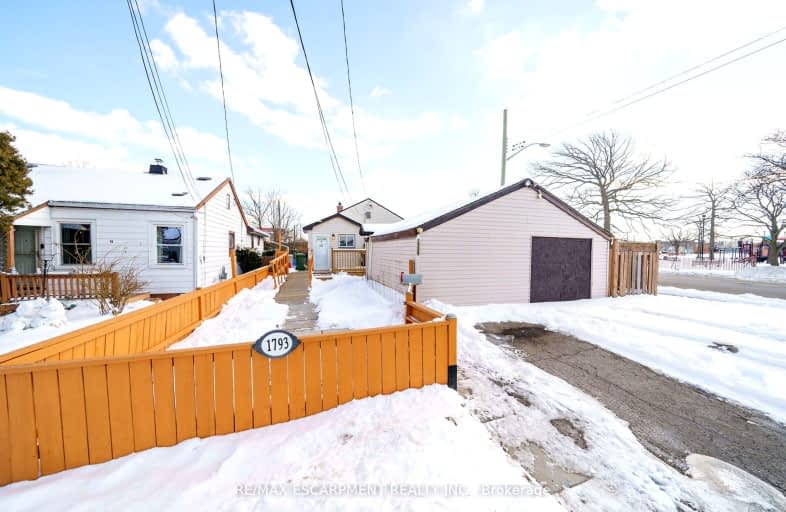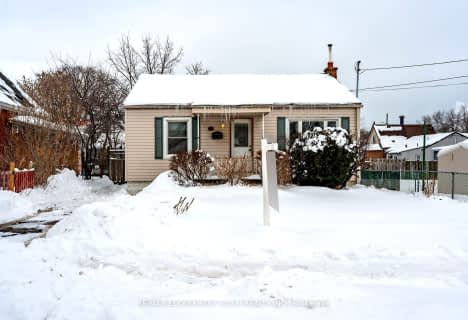
Parkdale School
Elementary: PublicGlen Brae Middle School
Elementary: PublicViscount Montgomery Public School
Elementary: PublicSt. Eugene Catholic Elementary School
Elementary: CatholicW H Ballard Public School
Elementary: PublicHillcrest Elementary Public School
Elementary: PublicÉSAC Mère-Teresa
Secondary: CatholicDelta Secondary School
Secondary: PublicGlendale Secondary School
Secondary: PublicSir Winston Churchill Secondary School
Secondary: PublicSherwood Secondary School
Secondary: PublicCardinal Newman Catholic Secondary School
Secondary: Catholic-
Andrew Warburton Memorial Park
Cope St, Hamilton ON 1.23km -
Powell Park
134 Stirton St, Hamilton ON 4.39km -
Heritage Green Leash Free Dog Park
Stoney Creek ON 4.63km
-
Scotiabank
1227 Barton St E (Kenilworth Ave. N.), Hamilton ON L8H 2V4 1.99km -
Localcoin Bitcoin ATM - Glow Variety & Groceteria
177 Glow Ave, Hamilton ON L8H 3W4 2.28km -
Localcoin Bitcoin ATM - Busy Bee Food Mart
1146 Barton St E, Hamilton ON L8H 2V1 2.32km
- 2 bath
- 5 bed
- 1500 sqft
922 Burlington Street East, Hamilton, Ontario • L8L 4K4 • Industrial Sector
- 3 bath
- 3 bed
- 2000 sqft
457 Kenilworth Avenue North, Hamilton, Ontario • L8H 4T5 • Industrial Sector






















