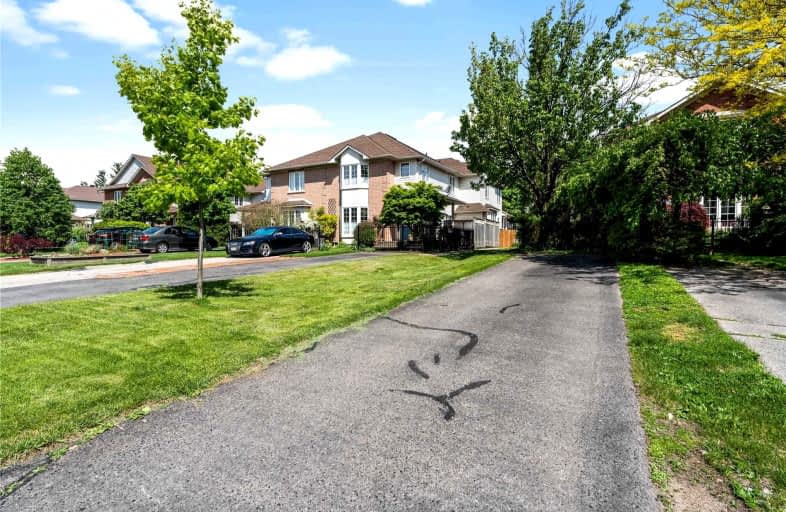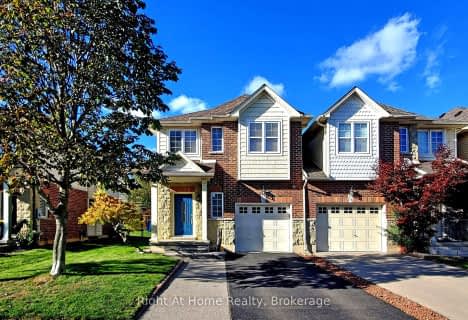
Video Tour

Queen's Rangers Public School
Elementary: Public
4.44 km
Ancaster Senior Public School
Elementary: Public
1.57 km
C H Bray School
Elementary: Public
1.44 km
St. Ann (Ancaster) Catholic Elementary School
Elementary: Catholic
1.79 km
St. Joachim Catholic Elementary School
Elementary: Catholic
1.85 km
Fessenden School
Elementary: Public
1.59 km
Dundas Valley Secondary School
Secondary: Public
5.44 km
St. Mary Catholic Secondary School
Secondary: Catholic
7.90 km
Sir Allan MacNab Secondary School
Secondary: Public
7.28 km
Bishop Tonnos Catholic Secondary School
Secondary: Catholic
1.92 km
Ancaster High School
Secondary: Public
0.38 km
St. Thomas More Catholic Secondary School
Secondary: Catholic
7.29 km





