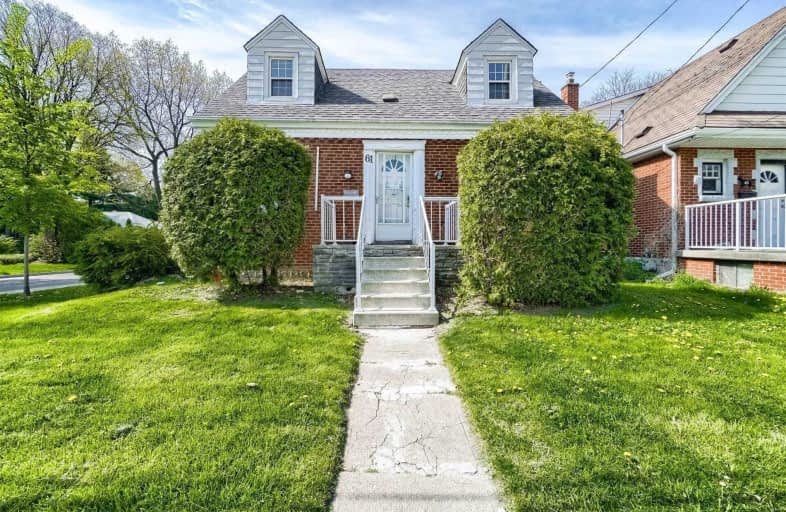
Holbrook Junior Public School
Elementary: Public
2.09 km
Mountview Junior Public School
Elementary: Public
1.91 km
Canadian Martyrs Catholic Elementary School
Elementary: Catholic
0.67 km
Dalewood Senior Public School
Elementary: Public
0.27 km
Chedoke Middle School
Elementary: Public
2.00 km
Cootes Paradise Public School
Elementary: Public
1.21 km
École secondaire Georges-P-Vanier
Secondary: Public
1.86 km
Sir John A Macdonald Secondary School
Secondary: Public
3.27 km
St. Mary Catholic Secondary School
Secondary: Catholic
1.23 km
Sir Allan MacNab Secondary School
Secondary: Public
2.82 km
Westdale Secondary School
Secondary: Public
1.04 km
Westmount Secondary School
Secondary: Public
3.49 km






