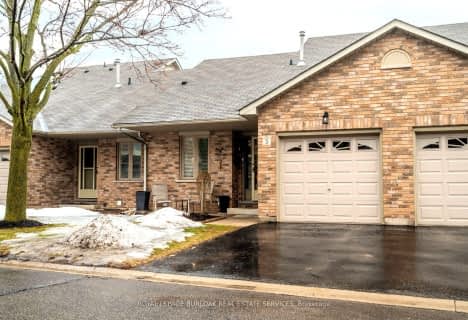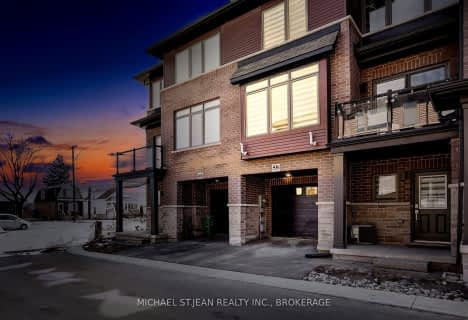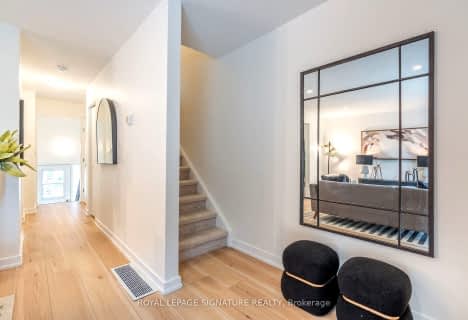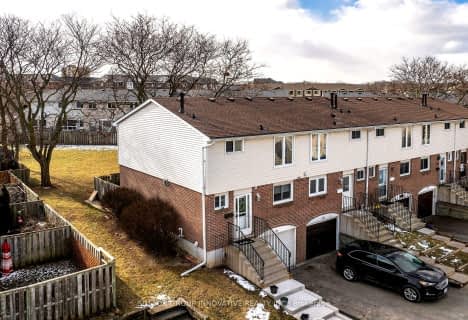Very Walkable
- Most errands can be accomplished on foot.
74
/100
Good Transit
- Some errands can be accomplished by public transportation.
59
/100
Bikeable
- Some errands can be accomplished on bike.
59
/100

Parkdale School
Elementary: Public
0.73 km
Glen Echo Junior Public School
Elementary: Public
1.19 km
Glen Brae Middle School
Elementary: Public
0.98 km
Viscount Montgomery Public School
Elementary: Public
0.90 km
St. Eugene Catholic Elementary School
Elementary: Catholic
0.59 km
Hillcrest Elementary Public School
Elementary: Public
0.85 km
ÉSAC Mère-Teresa
Secondary: Catholic
4.09 km
Delta Secondary School
Secondary: Public
2.32 km
Glendale Secondary School
Secondary: Public
1.18 km
Sir Winston Churchill Secondary School
Secondary: Public
0.76 km
Sherwood Secondary School
Secondary: Public
3.06 km
Cardinal Newman Catholic Secondary School
Secondary: Catholic
3.64 km
-
Red Hill Bowl
Hamilton ON 0.78km -
Andrew Warburton Memorial Park
Cope St, Hamilton ON 1.72km -
Globe Leash Free Dog Park
Brampton St, Hamilton ON L8H 6V5 2.04km
-
HODL Bitcoin ATM - Big Bee Convenience
305 Melvin Ave, Hamilton ON L8H 2K6 0.89km -
Scotiabank
686 Queenston Rd (at Nash Rd S), Hamilton ON L8G 1A3 1.21km -
RBC Royal Bank
2132 King St E, Hamilton ON L8K 1W6 1.32km














