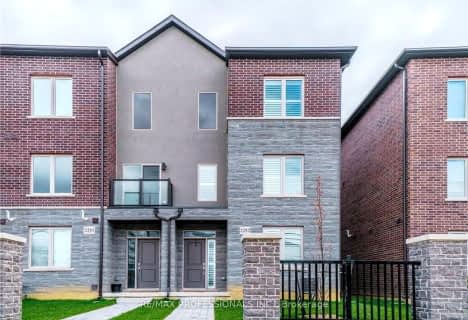
Tiffany Hills Elementary Public School
Elementary: Public
6.40 km
Mount Hope Public School
Elementary: Public
0.57 km
Corpus Christi Catholic Elementary School
Elementary: Catholic
5.36 km
Immaculate Conception Catholic Elementary School
Elementary: Catholic
6.40 km
Ray Lewis (Elementary) School
Elementary: Public
5.99 km
St. Thérèse of Lisieux Catholic Elementary School
Elementary: Catholic
5.62 km
McKinnon Park Secondary School
Secondary: Public
10.50 km
Sir Allan MacNab Secondary School
Secondary: Public
8.43 km
Bishop Tonnos Catholic Secondary School
Secondary: Catholic
7.61 km
Westmount Secondary School
Secondary: Public
8.29 km
St. Jean de Brebeuf Catholic Secondary School
Secondary: Catholic
7.13 km
St. Thomas More Catholic Secondary School
Secondary: Catholic
6.44 km

