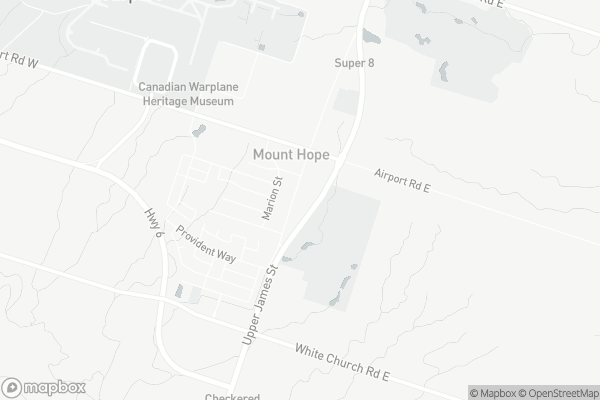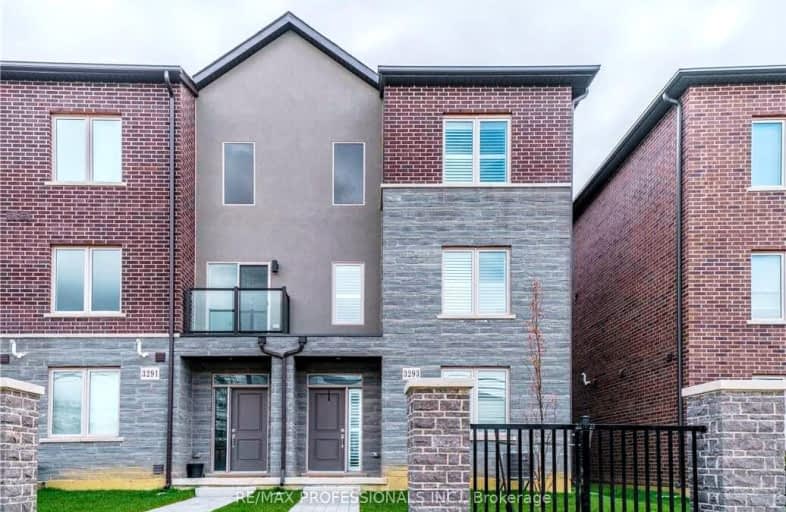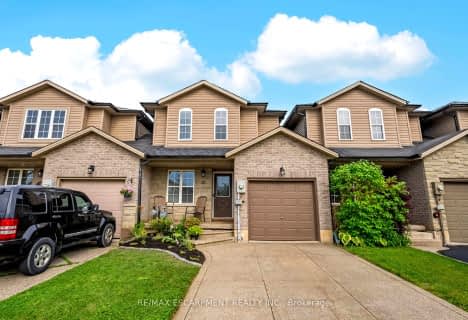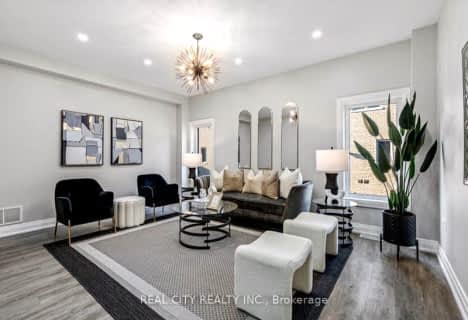Car-Dependent
- Most errands require a car.
Some Transit
- Most errands require a car.
Somewhat Bikeable
- Most errands require a car.

Mount Hope Public School
Elementary: PublicCorpus Christi Catholic Elementary School
Elementary: CatholicSt. Marguerite d'Youville Catholic Elementary School
Elementary: CatholicHelen Detwiler Junior Elementary School
Elementary: PublicRay Lewis (Elementary) School
Elementary: PublicSt. Thérèse of Lisieux Catholic Elementary School
Elementary: CatholicSt. Charles Catholic Adult Secondary School
Secondary: CatholicSir Allan MacNab Secondary School
Secondary: PublicBishop Tonnos Catholic Secondary School
Secondary: CatholicWestmount Secondary School
Secondary: PublicSt. Jean de Brebeuf Catholic Secondary School
Secondary: CatholicSt. Thomas More Catholic Secondary School
Secondary: Catholic-
Elmar Park
140 Brigade Dr, Hamilton ON L9B 2B9 6.4km -
William Connell City-Wide Park
1086 W 5th St, Hamilton ON L9B 1J6 6.49km -
T. B. McQuesten Park
1199 Upper Wentworth St, Hamilton ON 7.67km
-
TD Bank Financial Group
3030 Hamilton Regional Rd 56, Hamilton ON 9.67km -
Scotiabank
1550 Upper James St (Rymal Rd. W.), Hamilton ON L9B 2L6 5.82km -
BMO 1587 Upper James
1587 Upper James St, Hamilton ON L9B 0H7 5.82km








