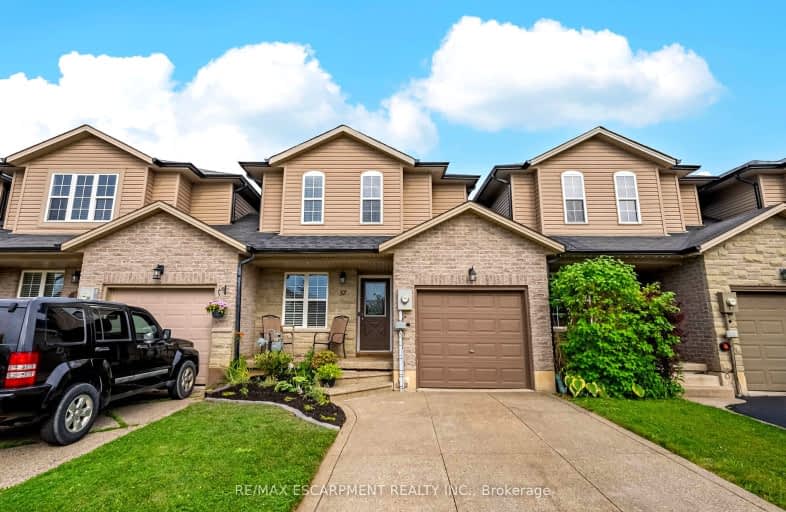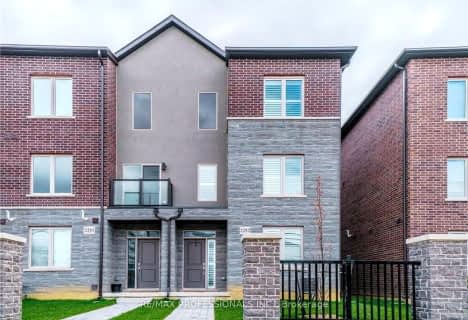Car-Dependent
- Almost all errands require a car.
17
/100
No Nearby Transit
- Almost all errands require a car.
0
/100
Somewhat Bikeable
- Most errands require a car.
29
/100

Tiffany Hills Elementary Public School
Elementary: Public
7.36 km
Mount Hope Public School
Elementary: Public
1.52 km
Corpus Christi Catholic Elementary School
Elementary: Catholic
5.98 km
Helen Detwiler Junior Elementary School
Elementary: Public
6.93 km
Ray Lewis (Elementary) School
Elementary: Public
6.31 km
St. Thérèse of Lisieux Catholic Elementary School
Elementary: Catholic
6.45 km
McKinnon Park Secondary School
Secondary: Public
9.78 km
Sir Allan MacNab Secondary School
Secondary: Public
9.31 km
Bishop Tonnos Catholic Secondary School
Secondary: Catholic
8.60 km
Westmount Secondary School
Secondary: Public
9.01 km
St. Jean de Brebeuf Catholic Secondary School
Secondary: Catholic
7.45 km
St. Thomas More Catholic Secondary School
Secondary: Catholic
7.31 km
-
William Connell City-Wide Park
1086 W 5th St, Hamilton ON L9B 1J6 7.14km -
Gourley Park
Hamilton ON 7.99km -
James Smith Park
Garner Rd. W., Ancaster ON L9G 5E4 8.25km
-
TD Bank Financial Group
867 Rymal Rd E (Upper Gage Ave), Hamilton ON L8W 1B6 7.28km -
CIBC
905 Rymal Rd E, Hamilton ON L8W 3M2 7.39km -
CIBC
31 Argyle St N, Caledonia ON N3W 1B6 8.63km



