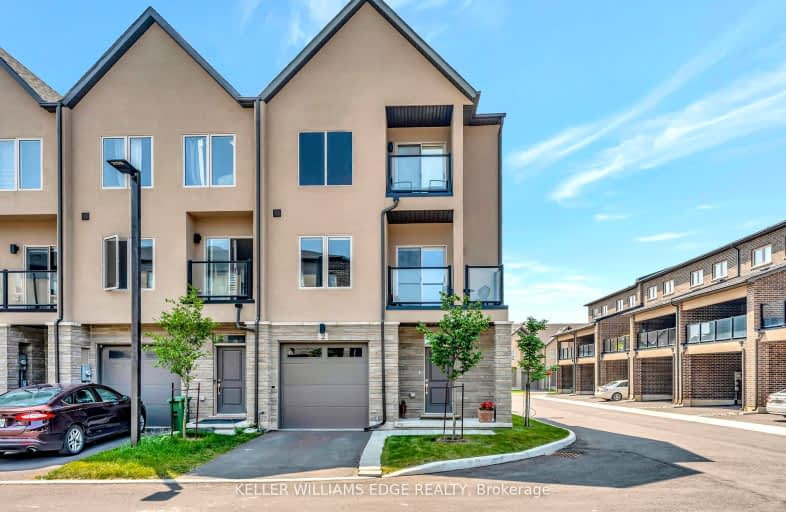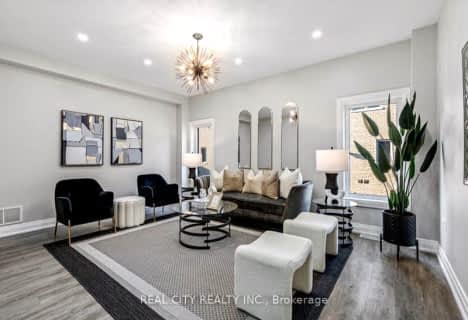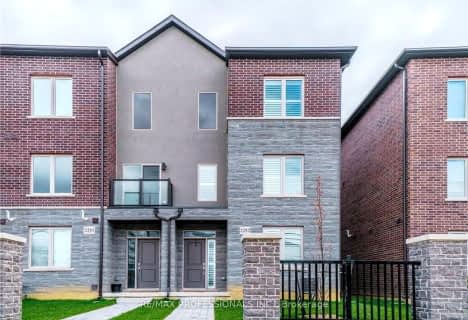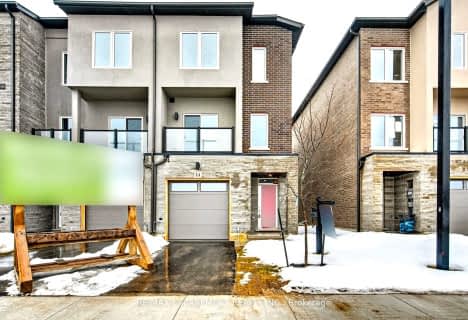Car-Dependent
- Most errands require a car.
Some Transit
- Most errands require a car.
Somewhat Bikeable
- Most errands require a car.

Mount Hope Public School
Elementary: PublicCorpus Christi Catholic Elementary School
Elementary: CatholicSt. Marguerite d'Youville Catholic Elementary School
Elementary: CatholicHelen Detwiler Junior Elementary School
Elementary: PublicRay Lewis (Elementary) School
Elementary: PublicSt. Thérèse of Lisieux Catholic Elementary School
Elementary: CatholicSt. Charles Catholic Adult Secondary School
Secondary: CatholicSir Allan MacNab Secondary School
Secondary: PublicBishop Tonnos Catholic Secondary School
Secondary: CatholicWestmount Secondary School
Secondary: PublicSt. Jean de Brebeuf Catholic Secondary School
Secondary: CatholicSt. Thomas More Catholic Secondary School
Secondary: Catholic-
Bishop Tonnos Park
384 Rymal Rd W, Hamilton ON L9B 1B8 6.06km -
William Connell City-Wide Park
1086 W 5th St, Hamilton ON L9B 1J6 6.51km -
Billy Sherring Park
1530 Upper Sherman Ave, Hamilton ON 6.61km
-
CIBC
1550 Upper James St (Rymal Rd. W.), Hamilton ON L9B 2L6 5.95km -
TD Bank Financial Group
867 Rymal Rd E (Upper Gage Ave), Hamilton ON L8W 1B6 6.65km -
President's Choice Financial ATM
999 Upper Wentworth St, Hamilton ON L9A 4X5 8.46km
















