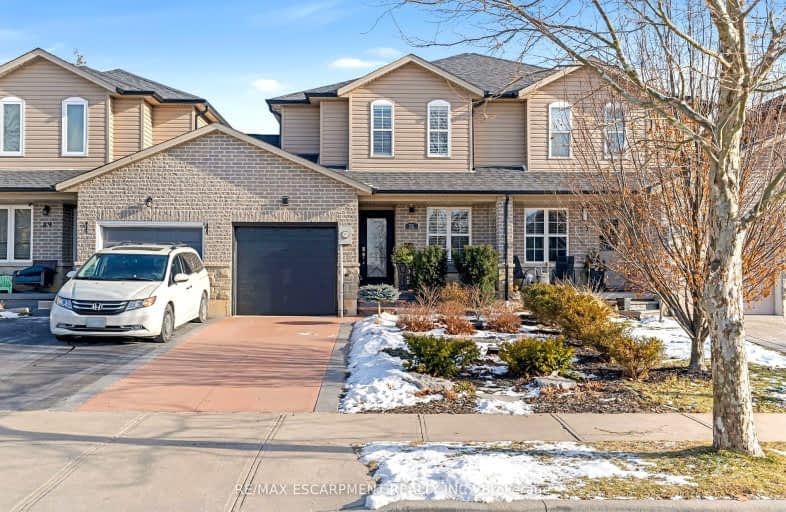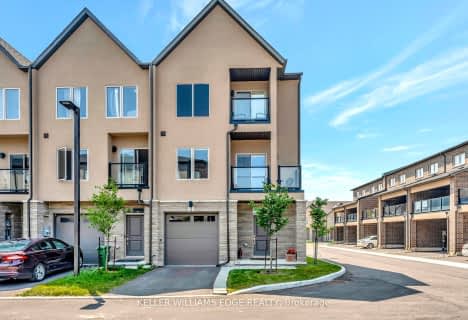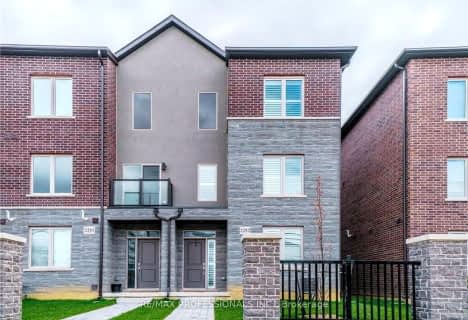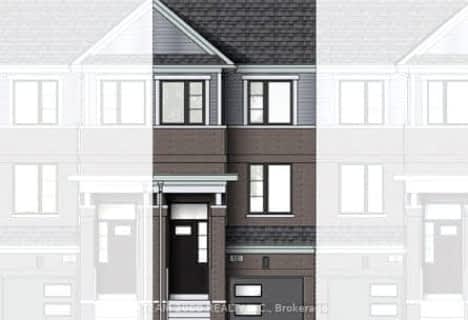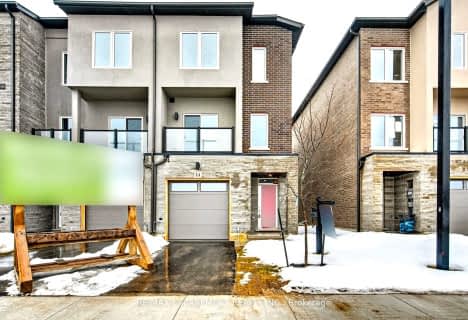Car-Dependent
- Almost all errands require a car.
15
/100
No Nearby Transit
- Almost all errands require a car.
0
/100
Somewhat Bikeable
- Most errands require a car.
30
/100

Tiffany Hills Elementary Public School
Elementary: Public
7.40 km
Mount Hope Public School
Elementary: Public
1.56 km
Corpus Christi Catholic Elementary School
Elementary: Catholic
6.03 km
Helen Detwiler Junior Elementary School
Elementary: Public
6.98 km
Ray Lewis (Elementary) School
Elementary: Public
6.36 km
St. Thérèse of Lisieux Catholic Elementary School
Elementary: Catholic
6.50 km
McKinnon Park Secondary School
Secondary: Public
9.73 km
Sir Allan MacNab Secondary School
Secondary: Public
9.35 km
Bishop Tonnos Catholic Secondary School
Secondary: Catholic
8.61 km
Westmount Secondary School
Secondary: Public
9.05 km
St. Jean de Brebeuf Catholic Secondary School
Secondary: Catholic
7.50 km
St. Thomas More Catholic Secondary School
Secondary: Catholic
7.35 km
-
Chappel East
Hamilton ON 6.57km -
Billy Sheering
Hamilton ON 7.21km -
Moorland Park
Ancaster ON L9G 2R8 7.52km
-
RBC Royal Bank
393 Rymal Rd W, Hamilton ON L9B 1V2 6.48km -
Scotiabank
1550 Upper James St (Rymal Rd. W.), Hamilton ON L9B 2L6 6.52km -
CIBC
1550 Upper James St (Rymal Rd. W.), Hamilton ON L9B 2L6 6.64km
