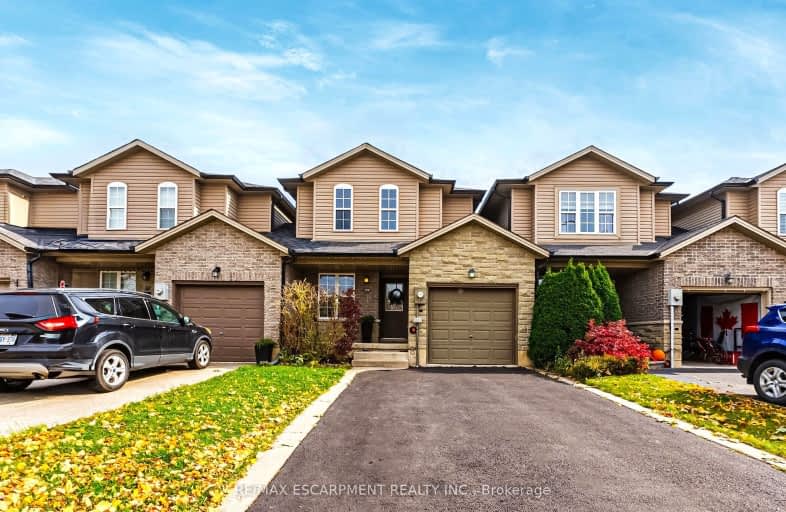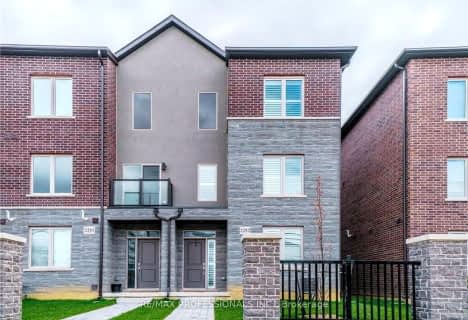Car-Dependent
- Almost all errands require a car.
17
/100
No Nearby Transit
- Almost all errands require a car.
0
/100
Somewhat Bikeable
- Most errands require a car.
29
/100

Tiffany Hills Elementary Public School
Elementary: Public
7.37 km
Mount Hope Public School
Elementary: Public
1.53 km
Corpus Christi Catholic Elementary School
Elementary: Catholic
5.99 km
Helen Detwiler Junior Elementary School
Elementary: Public
6.94 km
Ray Lewis (Elementary) School
Elementary: Public
6.32 km
St. Thérèse of Lisieux Catholic Elementary School
Elementary: Catholic
6.46 km
McKinnon Park Secondary School
Secondary: Public
9.77 km
Sir Allan MacNab Secondary School
Secondary: Public
9.32 km
Bishop Tonnos Catholic Secondary School
Secondary: Catholic
8.60 km
Westmount Secondary School
Secondary: Public
9.01 km
St. Jean de Brebeuf Catholic Secondary School
Secondary: Catholic
7.46 km
St. Thomas More Catholic Secondary School
Secondary: Catholic
7.31 km



