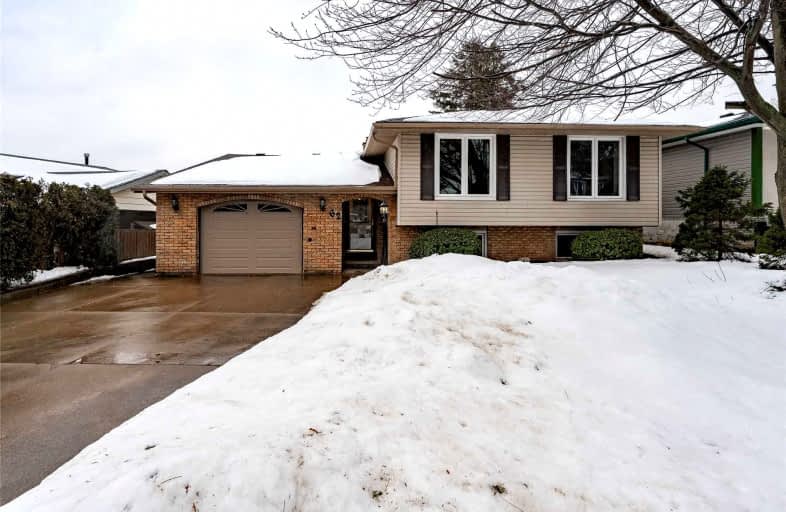
Regina Mundi Catholic Elementary School
Elementary: Catholic
1.66 km
St. Vincent de Paul Catholic Elementary School
Elementary: Catholic
1.07 km
James MacDonald Public School
Elementary: Public
1.11 km
Gordon Price School
Elementary: Public
0.91 km
R A Riddell Public School
Elementary: Public
0.42 km
St. Thérèse of Lisieux Catholic Elementary School
Elementary: Catholic
1.41 km
St. Charles Catholic Adult Secondary School
Secondary: Catholic
3.75 km
St. Mary Catholic Secondary School
Secondary: Catholic
4.18 km
Sir Allan MacNab Secondary School
Secondary: Public
1.79 km
Westdale Secondary School
Secondary: Public
4.69 km
Westmount Secondary School
Secondary: Public
1.60 km
St. Thomas More Catholic Secondary School
Secondary: Catholic
0.88 km














