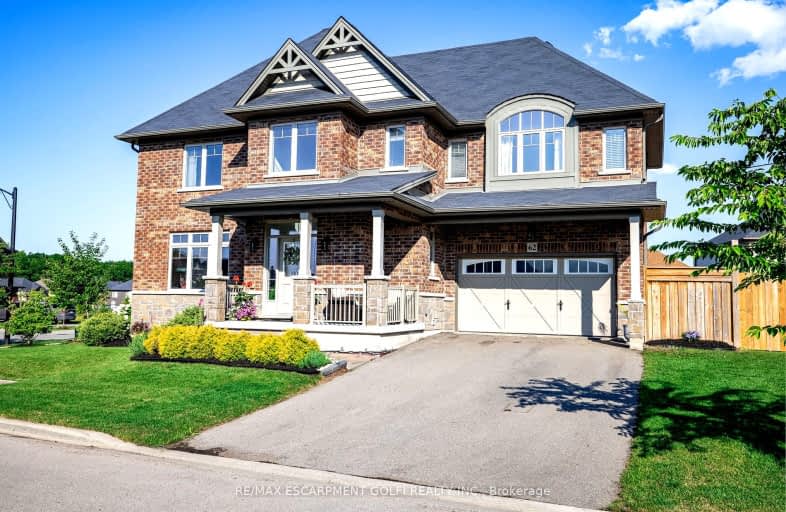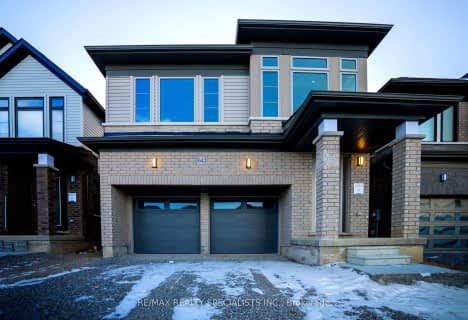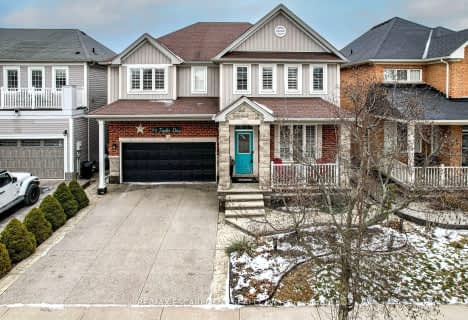
Video Tour
Car-Dependent
- Almost all errands require a car.
17
/100
No Nearby Transit
- Almost all errands require a car.
0
/100
Somewhat Bikeable
- Most errands require a car.
33
/100

École élémentaire Michaëlle Jean Elementary School
Elementary: Public
1.86 km
Janet Lee Public School
Elementary: Public
7.14 km
St. Mark Catholic Elementary School
Elementary: Catholic
6.17 km
Gatestone Elementary Public School
Elementary: Public
6.41 km
St. Matthew Catholic Elementary School
Elementary: Catholic
1.24 km
Bellmoore Public School
Elementary: Public
0.60 km
ÉSAC Mère-Teresa
Secondary: Catholic
9.56 km
Nora Henderson Secondary School
Secondary: Public
9.91 km
Sherwood Secondary School
Secondary: Public
11.10 km
Saltfleet High School
Secondary: Public
6.96 km
St. Jean de Brebeuf Catholic Secondary School
Secondary: Catholic
8.99 km
Bishop Ryan Catholic Secondary School
Secondary: Catholic
5.97 km
-
Binbrook Conservation Area
ON 3.23km -
Billy Sherring Park
1530 Upper Sherman Ave, Hamilton ON 8.82km -
Greenhill Park
589 Greenhill Ave, Hamilton ON L8K 6H1 9.57km
-
TD Bank Financial Group
3030 Hwy 56, Binbrook ON L0R 1C0 0.23km -
Meridian Credit Union ATM
2537 Hamilton Regional Rd 56, Binbrook ON L0R 1C0 1.38km -
CIBC
2140 Rymal Rd E, Hamilton ON L0R 1P0 5.82km













