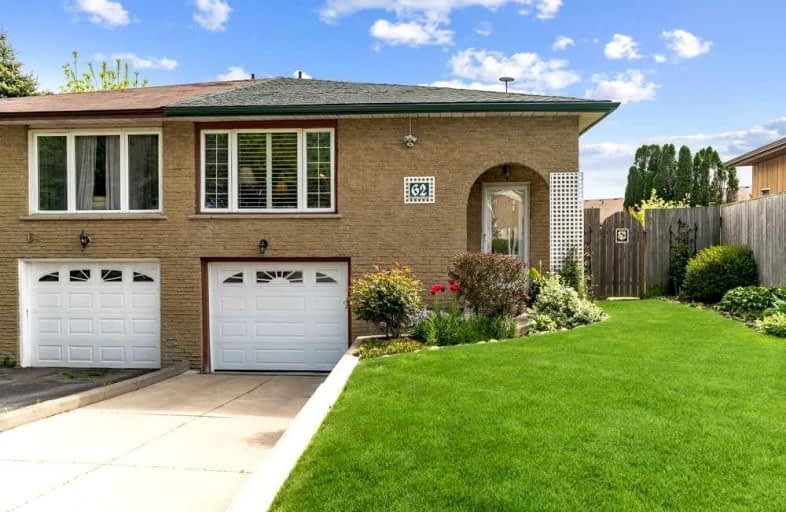
Video Tour

Holbrook Junior Public School
Elementary: Public
1.28 km
Regina Mundi Catholic Elementary School
Elementary: Catholic
0.87 km
St. Teresa of Avila Catholic Elementary School
Elementary: Catholic
1.46 km
St. Vincent de Paul Catholic Elementary School
Elementary: Catholic
0.51 km
Gordon Price School
Elementary: Public
0.35 km
R A Riddell Public School
Elementary: Public
0.81 km
St. Charles Catholic Adult Secondary School
Secondary: Catholic
3.85 km
St. Mary Catholic Secondary School
Secondary: Catholic
3.16 km
Sir Allan MacNab Secondary School
Secondary: Public
0.72 km
Westdale Secondary School
Secondary: Public
3.99 km
Westmount Secondary School
Secondary: Public
1.84 km
St. Thomas More Catholic Secondary School
Secondary: Catholic
1.39 km













