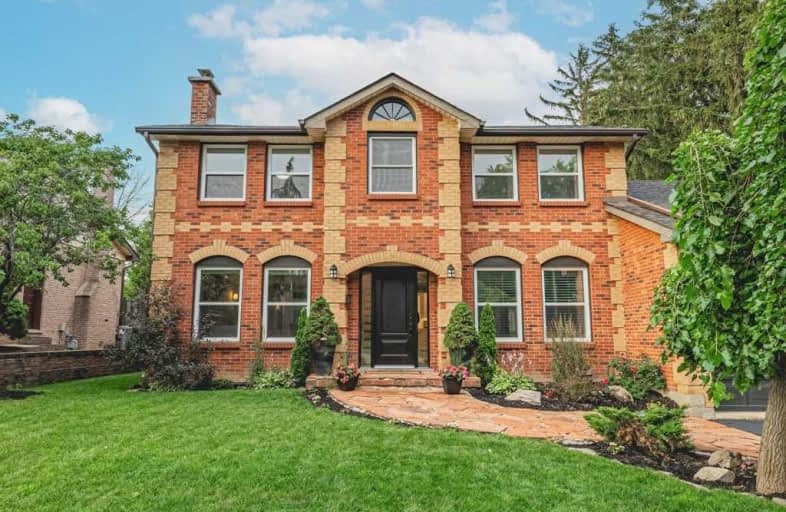
Video Tour

Aldershot Elementary School
Elementary: Public
3.41 km
St. Thomas Catholic Elementary School
Elementary: Catholic
0.47 km
Mary Hopkins Public School
Elementary: Public
1.35 km
Allan A Greenleaf Elementary
Elementary: Public
1.73 km
Guardian Angels Catholic Elementary School
Elementary: Catholic
2.66 km
Guy B Brown Elementary Public School
Elementary: Public
1.45 km
École secondaire Georges-P-Vanier
Secondary: Public
6.80 km
Aldershot High School
Secondary: Public
4.04 km
M M Robinson High School
Secondary: Public
6.71 km
Sir John A Macdonald Secondary School
Secondary: Public
7.49 km
Waterdown District High School
Secondary: Public
1.81 km
Westdale Secondary School
Secondary: Public
7.56 km













