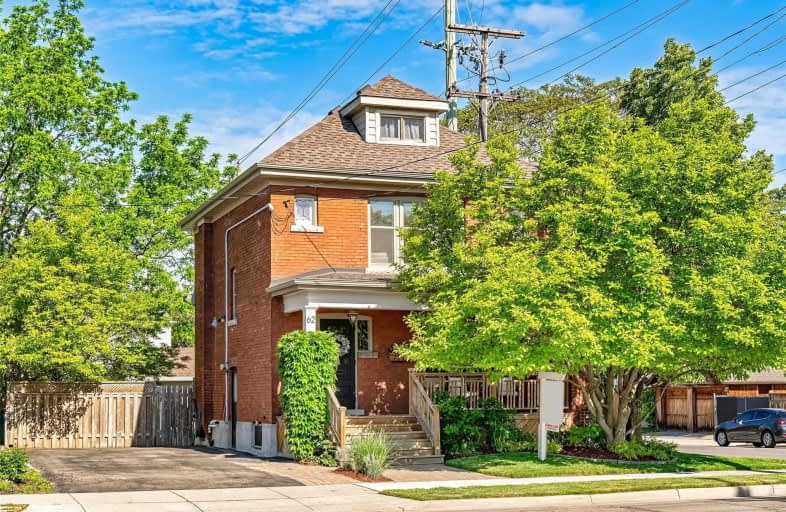
Rosedale Elementary School
Elementary: Public
1.60 km
St. John the Baptist Catholic Elementary School
Elementary: Catholic
0.72 km
A M Cunningham Junior Public School
Elementary: Public
0.32 km
Memorial (City) School
Elementary: Public
0.86 km
W H Ballard Public School
Elementary: Public
0.70 km
Queen Mary Public School
Elementary: Public
0.86 km
Vincent Massey/James Street
Secondary: Public
2.97 km
ÉSAC Mère-Teresa
Secondary: Catholic
3.11 km
Delta Secondary School
Secondary: Public
0.34 km
Glendale Secondary School
Secondary: Public
2.90 km
Sir Winston Churchill Secondary School
Secondary: Public
1.29 km
Sherwood Secondary School
Secondary: Public
1.57 km














