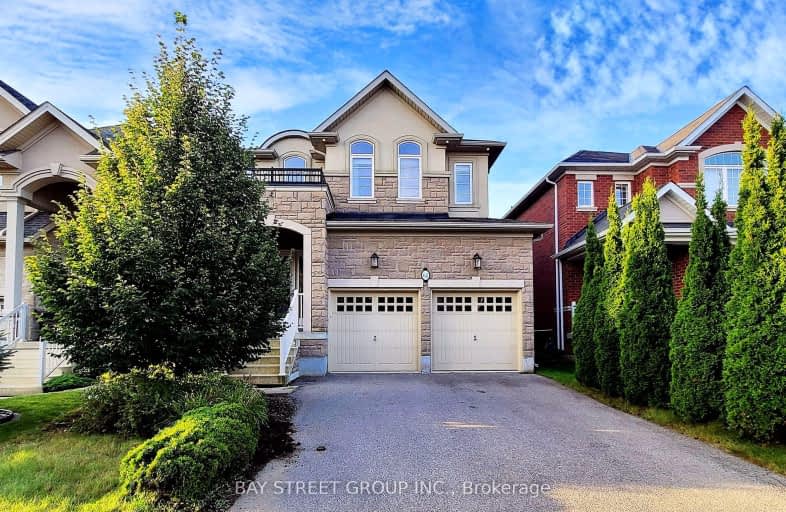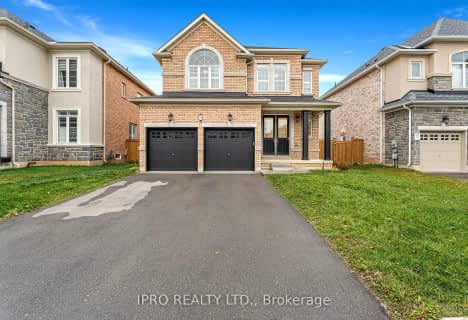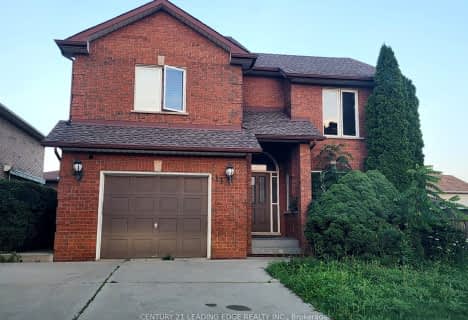Car-Dependent
- Almost all errands require a car.
18
/100
Some Transit
- Most errands require a car.
36
/100
Somewhat Bikeable
- Most errands require a car.
29
/100

Tiffany Hills Elementary Public School
Elementary: Public
0.11 km
St. Vincent de Paul Catholic Elementary School
Elementary: Catholic
1.58 km
Gordon Price School
Elementary: Public
1.80 km
Holy Name of Mary Catholic Elementary School
Elementary: Catholic
0.96 km
Immaculate Conception Catholic Elementary School
Elementary: Catholic
1.41 km
Ancaster Meadow Elementary Public School
Elementary: Public
1.56 km
St. Mary Catholic Secondary School
Secondary: Catholic
4.52 km
Sir Allan MacNab Secondary School
Secondary: Public
2.33 km
Bishop Tonnos Catholic Secondary School
Secondary: Catholic
4.85 km
Westdale Secondary School
Secondary: Public
5.91 km
Westmount Secondary School
Secondary: Public
3.72 km
St. Thomas More Catholic Secondary School
Secondary: Catholic
1.44 km
-
Meadowlands Park
1.08km -
Scenic Woods Park
Hamilton ON 2.79km -
Gourley Park
Hamilton ON 3.19km
-
BMO Bank of Montreal
977 Golf Links Rd, Ancaster ON L9K 1K1 1.7km -
Scotiabank
851 Golf Links Rd, Hamilton ON L9K 1L5 1.71km -
TD Bank Financial Group
977 Golflinks Rd, Ancaster ON L9K 1K1 1.72km





