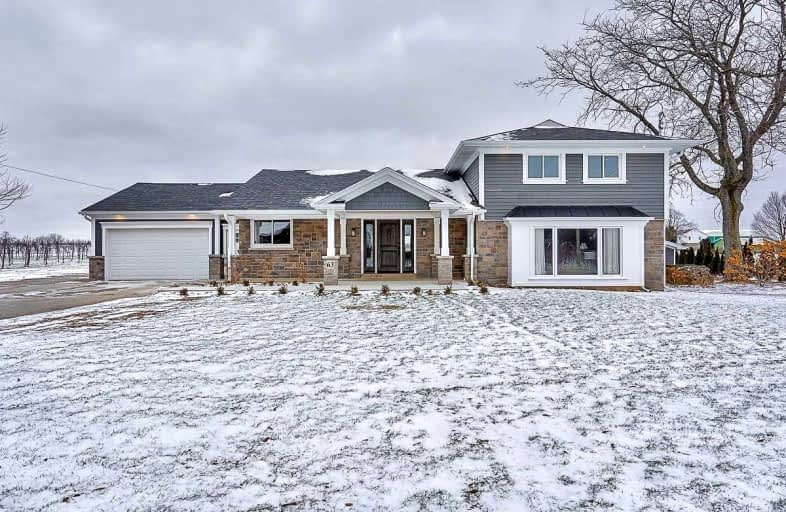
Millgrove Public School
Elementary: Public
1.73 km
Flamborough Centre School
Elementary: Public
2.65 km
Mary Hopkins Public School
Elementary: Public
3.32 km
Allan A Greenleaf Elementary
Elementary: Public
2.35 km
Guardian Angels Catholic Elementary School
Elementary: Catholic
2.19 km
Guy B Brown Elementary Public School
Elementary: Public
2.56 km
École secondaire Georges-P-Vanier
Secondary: Public
8.51 km
Aldershot High School
Secondary: Public
7.82 km
Dundas Valley Secondary School
Secondary: Public
9.14 km
St. Mary Catholic Secondary School
Secondary: Catholic
9.14 km
Waterdown District High School
Secondary: Public
2.26 km
Westdale Secondary School
Secondary: Public
8.96 km







