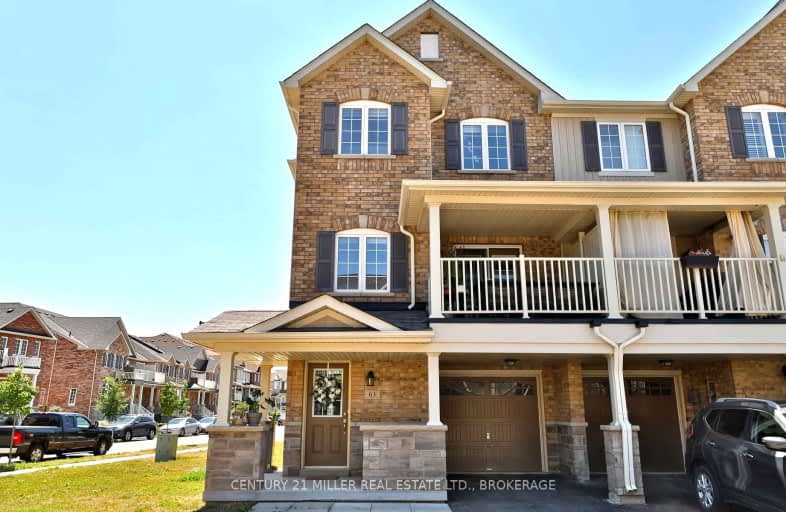Removed on Nov 13, 2020
Note: Property is not currently for sale or for rent.

-
Type: Att/Row/Twnhouse
-
Style: 3-Storey
-
Size: 1100 sqft
-
Lot Size: 35.39 x 0 Feet
-
Age: 0-5 years
-
Taxes: $4,167 per year
-
Days on Site: 1033 Days
-
Added: Aug 07, 2020 (2 years on market)
-
Updated:
-
Last Checked: 2 months ago
-
MLS®#: X4865498
-
Listed By: Century 21 miller real estate ltd., brokerage
This 3 Story, 3 Bdrm, 1421Sq/Ft, Corner Lot& End Unit Freehold Townhome Is An Amazing Opportunity Fora First-Time Home Buyer To Enter The Market. Access To The Garage From Within The Home, Beautifully Upgraded Kitchen W/ Quartz Counter Tops, An Under-Mount Sink With A Peninsula, & A Large Balcony. Upper Laundry. Rsa. Functional Layout, Walking Distance To Fortinos Ymca, Parks, Trails, & Shopping Amenities Ensure That This Home Won't Be On The Market For Long!
Extras
Book Shwngs Via Brokerbay. Review Shwng Terms Related To Covid-19 & Electronic Sign An Acknwldgmnt Form Prior To Showing. Kindly Wear A Mask During Shwngs & Remove Shoes. Rsa. **Interboard Listing: Oakville, Milton & District R. E. Assoc.**
Property Details
Facts for 63 Hugill Way, Hamilton
Status
Days on Market: 1033
Sold Date: Jun 12, 2025
Closed Date: Nov 30, -0001
Expiry Date: Nov 13, 2020
Unavailable Date: Nov 13, 2020
Input Date: Aug 11, 2020
Property
Status: Sale
Property Type: Att/Row/Twnhouse
Style: 3-Storey
Size (sq ft): 1100
Age: 0-5
Area: Hamilton
Community: Waterdown
Availability Date: 90 Days
Inside
Bedrooms: 3
Bathrooms: 2
Kitchens: 1
Rooms: 7
Den/Family Room: No
Air Conditioning: Central Air
Fireplace: No
Laundry Level: Upper
Washrooms: 2
Utilities
Electricity: Yes
Gas: Yes
Cable: Yes
Building
Basement: None
Heat Type: Forced Air
Heat Source: Gas
Exterior: Brick
Exterior: Stone
UFFI: No
Water Supply: Municipal
Special Designation: Unknown
Parking
Driveway: Private
Garage Spaces: 1
Garage Type: Attached
Covered Parking Spaces: 2
Total Parking Spaces: 3
Fees
Tax Year: 2020
Tax Legal Description: Pt Block 11, Plan 62M1224 Designated As Pt 8 Plan
Taxes: $4,167
Highlights
Feature: Golf
Feature: Park
Feature: Place Of Worship
Feature: Public Transit
Feature: Rec Centre
Feature: School
Land
Cross Street: Hamilton St N & Dund
Municipality District: Hamilton
Fronting On: West
Parcel Number: 1751115
Pool: None
Sewer: Sewers
Lot Frontage: 35.39 Feet
Acres: < .50
Zoning: Residential
Additional Media
- Virtual Tour: https://storeage.googleapis.com/marketplace-public/slidesshows/hr3jr8mdqaXBtAOGd2PE5f25791bae1040149
Rooms
Room details for 63 Hugill Way, Hamilton
| Type | Dimensions | Description |
|---|---|---|
| Breakfast 2nd | 2.82 x 3.35 | |
| Kitchen 2nd | 2.49 x 2.95 | |
| Other 2nd | 2.95 x 3.40 | |
| Family 2nd | 2.69 x 4.17 | |
| Prim Bdrm 3rd | 2.87 x 3.78 | |
| Br 3rd | 2.57 x 3.58 | |
| 2nd Br 3rd | 2.67 x 2.69 |
| XXXXXXXX | XXX XX, XXXX |
XXXXXXX XXX XXXX |
|
| XXX XX, XXXX |
XXXXXX XXX XXXX |
$XXX,XXX | |
| XXXXXXXX | XXX XX, XXXX |
XXXX XXX XXXX |
$XXX,XXX |
| XXX XX, XXXX |
XXXXXX XXX XXXX |
$XXX,XXX |
| XXXXXXXX XXXXXXX | XXX XX, XXXX | XXX XXXX |
| XXXXXXXX XXXXXX | XXX XX, XXXX | $645,000 XXX XXXX |
| XXXXXXXX XXXX | XXX XX, XXXX | $525,000 XXX XXXX |
| XXXXXXXX XXXXXX | XXX XX, XXXX | $549,900 XXX XXXX |

Flamborough Centre School
Elementary: PublicSt. Thomas Catholic Elementary School
Elementary: CatholicMary Hopkins Public School
Elementary: PublicAllan A Greenleaf Elementary
Elementary: PublicGuardian Angels Catholic Elementary School
Elementary: CatholicGuy B Brown Elementary Public School
Elementary: PublicÉcole secondaire Georges-P-Vanier
Secondary: PublicAldershot High School
Secondary: PublicNotre Dame Roman Catholic Secondary School
Secondary: CatholicSir John A Macdonald Secondary School
Secondary: PublicWaterdown District High School
Secondary: PublicWestdale Secondary School
Secondary: Public

