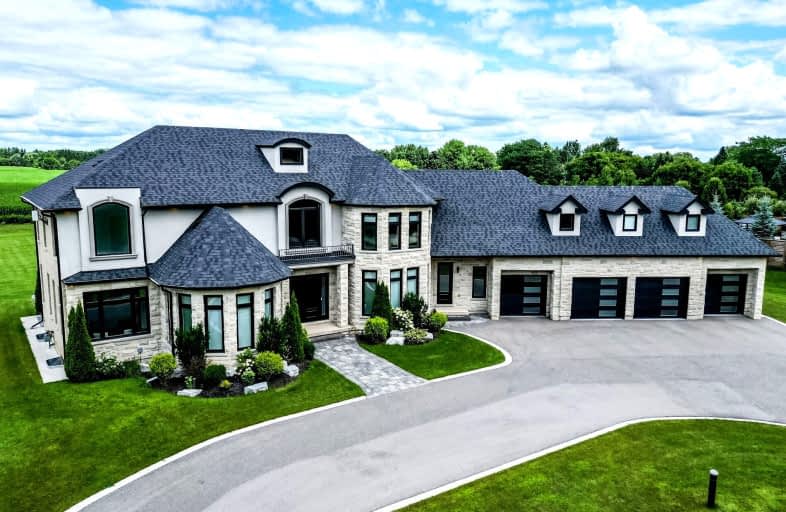Car-Dependent
- Almost all errands require a car.
1
/100
No Nearby Transit
- Almost all errands require a car.
0
/100
Somewhat Bikeable
- Most errands require a car.
30
/100

Queen's Rangers Public School
Elementary: Public
7.52 km
Beverly Central Public School
Elementary: Public
12.15 km
Onondaga-Brant Public School
Elementary: Public
7.11 km
Ancaster Senior Public School
Elementary: Public
9.49 km
C H Bray School
Elementary: Public
9.80 km
Fessenden School
Elementary: Public
9.61 km
St. Mary Catholic Learning Centre
Secondary: Catholic
13.00 km
Grand Erie Learning Alternatives
Secondary: Public
12.29 km
Pauline Johnson Collegiate and Vocational School
Secondary: Public
12.07 km
Dundas Valley Secondary School
Secondary: Public
12.93 km
Bishop Tonnos Catholic Secondary School
Secondary: Catholic
9.22 km
Ancaster High School
Secondary: Public
8.75 km
-
Harrisburg Park
St. George ON 9.91km -
Bridle Path Park
Ontario 9.99km -
The Birley Gates Camping
142 W River Rd, Paris ON N3L 3E2 10.59km
-
BMO Bank of Montreal
11 Sinclair Blvd, Brantford ON N3S 7X6 9.05km -
TD Bank Financial Group
98 Wilson St W, Ancaster ON L9G 1N3 9.8km -
TD Canada Trust ATM
98 Wilson St W, Ancaster ON L9G 1N3 9.81km



