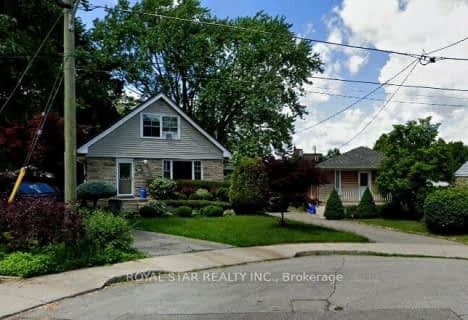
Tiffany Hills Elementary Public School
Elementary: Public
2.64 km
Rousseau Public School
Elementary: Public
0.27 km
St. Ann (Ancaster) Catholic Elementary School
Elementary: Catholic
2.59 km
Holy Name of Mary Catholic Elementary School
Elementary: Catholic
1.60 km
Immaculate Conception Catholic Elementary School
Elementary: Catholic
2.30 km
Ancaster Meadow Elementary Public School
Elementary: Public
1.04 km
Dundas Valley Secondary School
Secondary: Public
3.40 km
St. Mary Catholic Secondary School
Secondary: Catholic
3.75 km
Sir Allan MacNab Secondary School
Secondary: Public
3.04 km
Bishop Tonnos Catholic Secondary School
Secondary: Catholic
4.21 km
Ancaster High School
Secondary: Public
3.96 km
St. Thomas More Catholic Secondary School
Secondary: Catholic
3.73 km



