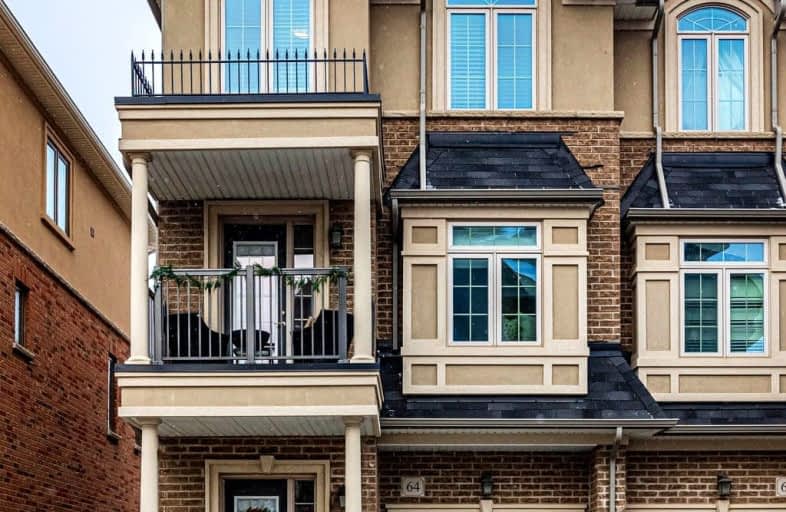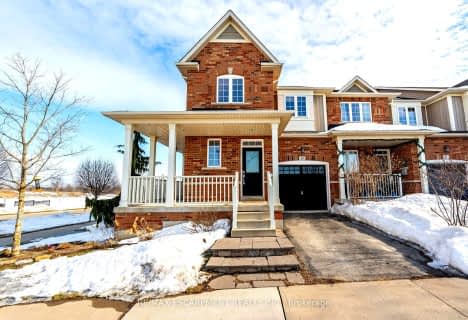Car-Dependent
- Almost all errands require a car.
14
/100
Minimal Transit
- Almost all errands require a car.
24
/100
Somewhat Bikeable
- Most errands require a car.
27
/100

Flamborough Centre School
Elementary: Public
3.12 km
St. Thomas Catholic Elementary School
Elementary: Catholic
2.02 km
Mary Hopkins Public School
Elementary: Public
1.79 km
Allan A Greenleaf Elementary
Elementary: Public
0.73 km
Guardian Angels Catholic Elementary School
Elementary: Catholic
1.31 km
Guy B Brown Elementary Public School
Elementary: Public
0.92 km
École secondaire Georges-P-Vanier
Secondary: Public
7.64 km
Aldershot High School
Secondary: Public
6.23 km
Sir John A Macdonald Secondary School
Secondary: Public
8.76 km
St. Mary Catholic Secondary School
Secondary: Catholic
8.80 km
Waterdown District High School
Secondary: Public
0.65 km
Westdale Secondary School
Secondary: Public
8.23 km
-
Dog Run Trail
3.14km -
Kerns Park
1801 Kerns Rd, Burlington ON 6.45km -
Dundas Driving Park
71 Cross St, Dundas ON 7.32km
-
RBC Royal Bank
6th Concession Rd, Millgrove ON L0R 1V0 3.48km -
TD Bank Financial Group
2222 Brant St (at Upper Middle Rd.), Burlington ON L7P 4L5 6.6km -
BMO Bank of Montreal
303 James St N, Hamilton ON L8R 2L4 8.72km









