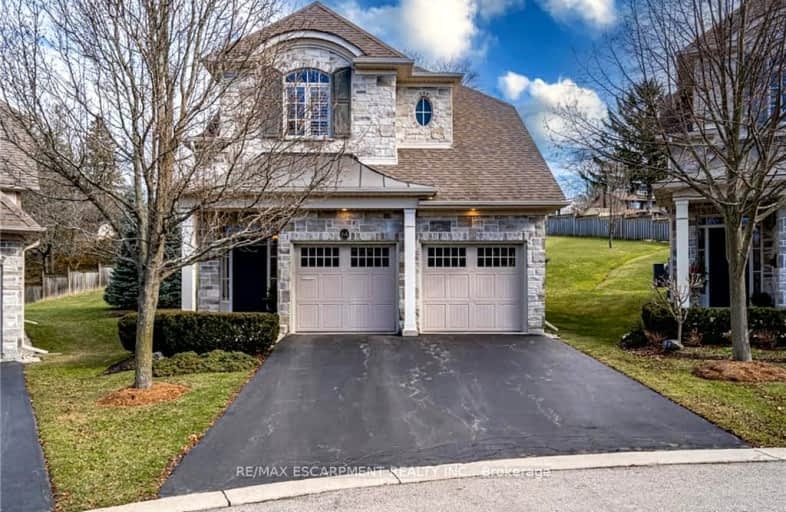Car-Dependent
- Almost all errands require a car.
4
/100
Some Transit
- Most errands require a car.
34
/100
Somewhat Bikeable
- Almost all errands require a car.
23
/100

Rousseau Public School
Elementary: Public
2.58 km
St. Augustine Catholic Elementary School
Elementary: Catholic
2.34 km
St. Bernadette Catholic Elementary School
Elementary: Catholic
0.99 km
Dundana Public School
Elementary: Public
1.49 km
Dundas Central Public School
Elementary: Public
2.11 km
Sir William Osler Elementary School
Elementary: Public
1.28 km
Dundas Valley Secondary School
Secondary: Public
1.11 km
St. Mary Catholic Secondary School
Secondary: Catholic
3.15 km
Sir Allan MacNab Secondary School
Secondary: Public
4.16 km
Bishop Tonnos Catholic Secondary School
Secondary: Catholic
5.99 km
Ancaster High School
Secondary: Public
5.05 km
St. Thomas More Catholic Secondary School
Secondary: Catholic
5.64 km
-
Fisher's Mill Park
King St W, Ontario 2.23km -
Dundas Valley Trail Centre
Ancaster ON 2.48km -
Dundas Driving Park
71 Cross St, Dundas ON 2.51km
-
Scotiabank
101 Osler Dr, Dundas ON L9H 4H4 2.06km -
BMO Bank of Montreal
737 Golf Links Rd, Ancaster ON L9K 1L5 2.94km -
TD Bank Financial Group
977 Golflinks Rd, Ancaster ON L9K 1K1 3.12km



