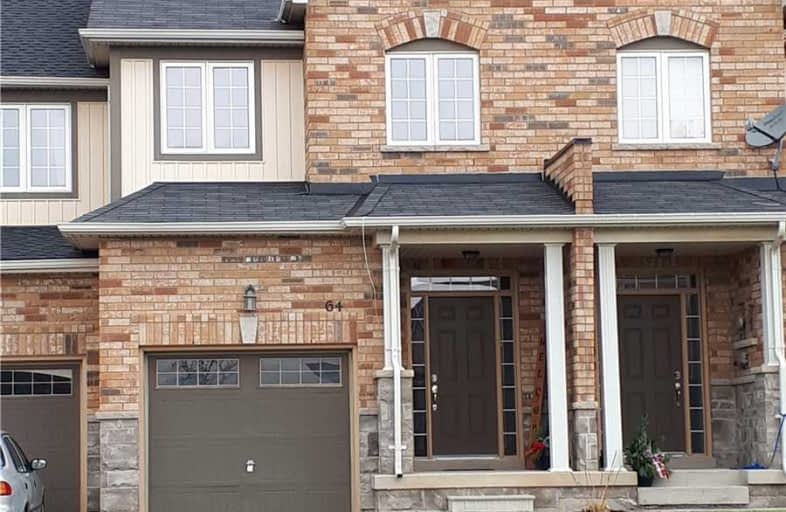
Flamborough Centre School
Elementary: Public
3.02 km
St. Thomas Catholic Elementary School
Elementary: Catholic
1.41 km
Mary Hopkins Public School
Elementary: Public
0.83 km
Allan A Greenleaf Elementary
Elementary: Public
0.44 km
Guardian Angels Catholic Elementary School
Elementary: Catholic
0.83 km
Guy B Brown Elementary Public School
Elementary: Public
1.03 km
École secondaire Georges-P-Vanier
Secondary: Public
8.07 km
Aldershot High School
Secondary: Public
5.89 km
Sir John A Macdonald Secondary School
Secondary: Public
9.01 km
St. Mary Catholic Secondary School
Secondary: Catholic
9.50 km
Waterdown District High School
Secondary: Public
0.47 km
Westdale Secondary School
Secondary: Public
8.72 km


