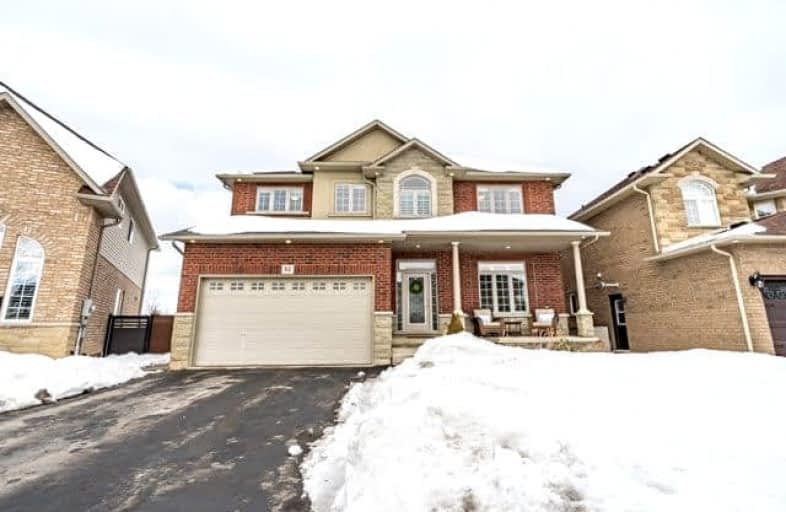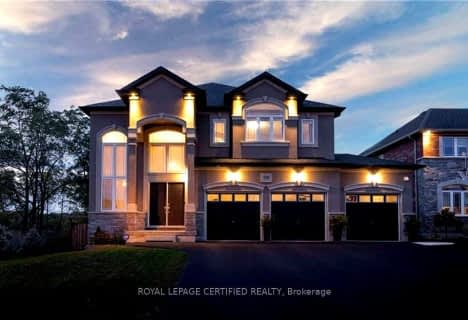Sold on Feb 28, 2022
Note: Property is not currently for sale or for rent.

-
Type: Detached
-
Style: 2-Storey
-
Size: 3000 sqft
-
Lot Size: 43.64 x 103.48 Feet
-
Age: 6-15 years
-
Taxes: $6,817 per year
-
Days on Site: 12 Days
-
Added: Feb 16, 2022 (1 week on market)
-
Updated:
-
Last Checked: 2 months ago
-
MLS®#: X5503213
-
Listed By: Royal lepage burloak real estate services, brokerage
Luxury Living In Summit Park! Family Friendly Crescent On Premium Lot, Backing Onto Pond; No Rear Neighbors! Steps To Parks, Schools, Shopping & Ease Of Access To Hwy! 2 Story, All Brick/Stone Exterior, Covered Front Porch, New Poured Concrete Walkway/Rear Patio, New Composite Deck & Stairs To Backyard Oasis, Heated Garage, Full Sprinkler System + Gas Line For Bbq, Firepit & More! 10-Ft Ceilings Main Flr, California Shutters, Pot-Lights & Hrdwd Thru-Out!
Extras
Spacious/Bright Foyer, Front Office, Separate Din/Room, Eat-In Kitchen, Dinette & Great/Rm W/ Gas F/P! 2nd Flr Primary Bdrm, W/I Clst & Ensuite. Guest Rm W/ W/I Clst & Ensuite + 2 Addtnl Bdrms & 4Pc Bth. Fnshd Lwr Lvel, Potential In-Law.
Property Details
Facts for 64 Silverspring Crescent, Hamilton
Status
Days on Market: 12
Last Status: Sold
Sold Date: Feb 28, 2022
Closed Date: May 18, 2022
Expiry Date: May 16, 2022
Sold Price: $1,790,000
Unavailable Date: Feb 28, 2022
Input Date: Feb 16, 2022
Property
Status: Sale
Property Type: Detached
Style: 2-Storey
Size (sq ft): 3000
Age: 6-15
Area: Hamilton
Community: Stoney Creek
Availability Date: 60 Days
Assessment Amount: $611,000
Assessment Year: 2016
Inside
Bedrooms: 4
Bathrooms: 5
Kitchens: 1
Rooms: 8
Den/Family Room: No
Air Conditioning: Central Air
Fireplace: Yes
Central Vacuum: Y
Washrooms: 5
Building
Basement: Finished
Basement 2: Full
Heat Type: Forced Air
Heat Source: Gas
Exterior: Brick
Exterior: Stone
Water Supply: Municipal
Special Designation: Unknown
Parking
Driveway: Pvt Double
Garage Spaces: 2
Garage Type: Attached
Covered Parking Spaces: 4
Total Parking Spaces: 6
Fees
Tax Year: 2021
Tax Legal Description: Lot 11, Plan 62M1074, S/T See Attachment
Taxes: $6,817
Highlights
Feature: Cul De Sac
Feature: Park
Feature: Place Of Worship
Feature: Public Transit
Feature: School
Land
Cross Street: Pinehill Drive & Fle
Municipality District: Hamilton
Fronting On: North
Parcel Number: 173850586
Pool: None
Sewer: Sewers
Lot Depth: 103.48 Feet
Lot Frontage: 43.64 Feet
Acres: < .50
Additional Media
- Virtual Tour: https://youtu.be/1pxMN_KMiQg
Rooms
Room details for 64 Silverspring Crescent, Hamilton
| Type | Dimensions | Description |
|---|---|---|
| Office Main | 2.90 x 3.68 | California Shutters, Hardwood Floor |
| Dining Main | 3.68 x 4.44 | Hardwood Floor |
| Great Rm Main | 3.84 x 5.44 | Hardwood Floor, California Shutters, Fireplace |
| Kitchen Main | 5.62 x 3.84 | Hardwood Floor, California Shutters, W/O To Yard |
| Bathroom Main | 1.37 x 1.40 | 2 Pc Bath |
| Prim Bdrm 2nd | 3.86 x 6.40 | California Shutters, Hardwood Floor, W/I Closet |
| Bathroom 2nd | 3.15 x 4.88 | 5 Pc Ensuite |
| Br 2nd | 3.73 x 3.84 | California Shutters, Hardwood Floor, W/I Closet |
| Bathroom 2nd | 1.68 x 1.70 | 3 Pc Ensuite |
| Br 2nd | 3.40 x 3.56 | California Shutters, Hardwood Floor |
| Br 2nd | 2.90 x 3.51 | California Shutters, Hardwood Floor |
| Rec Bsmt | 12.70 x 37.00 | 4 Pc Bath |

| XXXXXXXX | XXX XX, XXXX |
XXXX XXX XXXX |
$X,XXX,XXX |
| XXX XX, XXXX |
XXXXXX XXX XXXX |
$X,XXX,XXX | |
| XXXXXXXX | XXX XX, XXXX |
XXXXXXX XXX XXXX |
|
| XXX XX, XXXX |
XXXXXX XXX XXXX |
$X,XXX,XXX | |
| XXXXXXXX | XXX XX, XXXX |
XXXX XXX XXXX |
$XXX,XXX |
| XXX XX, XXXX |
XXXXXX XXX XXXX |
$XXX,XXX | |
| XXXXXXXX | XXX XX, XXXX |
XXXXXXX XXX XXXX |
|
| XXX XX, XXXX |
XXXXXX XXX XXXX |
$XXX,XXX |
| XXXXXXXX XXXX | XXX XX, XXXX | $1,790,000 XXX XXXX |
| XXXXXXXX XXXXXX | XXX XX, XXXX | $1,799,900 XXX XXXX |
| XXXXXXXX XXXXXXX | XXX XX, XXXX | XXX XXXX |
| XXXXXXXX XXXXXX | XXX XX, XXXX | $1,549,900 XXX XXXX |
| XXXXXXXX XXXX | XXX XX, XXXX | $794,900 XXX XXXX |
| XXXXXXXX XXXXXX | XXX XX, XXXX | $799,000 XXX XXXX |
| XXXXXXXX XXXXXXX | XXX XX, XXXX | XXX XXXX |
| XXXXXXXX XXXXXX | XXX XX, XXXX | $849,000 XXX XXXX |

Mount Albion Public School
Elementary: PublicSt. Paul Catholic Elementary School
Elementary: CatholicJanet Lee Public School
Elementary: PublicBilly Green Elementary School
Elementary: PublicSt. Mark Catholic Elementary School
Elementary: CatholicGatestone Elementary Public School
Elementary: PublicÉSAC Mère-Teresa
Secondary: CatholicNora Henderson Secondary School
Secondary: PublicGlendale Secondary School
Secondary: PublicSherwood Secondary School
Secondary: PublicSaltfleet High School
Secondary: PublicBishop Ryan Catholic Secondary School
Secondary: Catholic- 4 bath
- 4 bed
- 2500 sqft
88 Bellroyal Crescent, Hamilton, Ontario • L8J 0G1 • Stoney Creek Mountain
- 3 bath
- 4 bed
130 Kingsview Drive, Hamilton, Ontario • L8J 3X5 • Albion Falls



