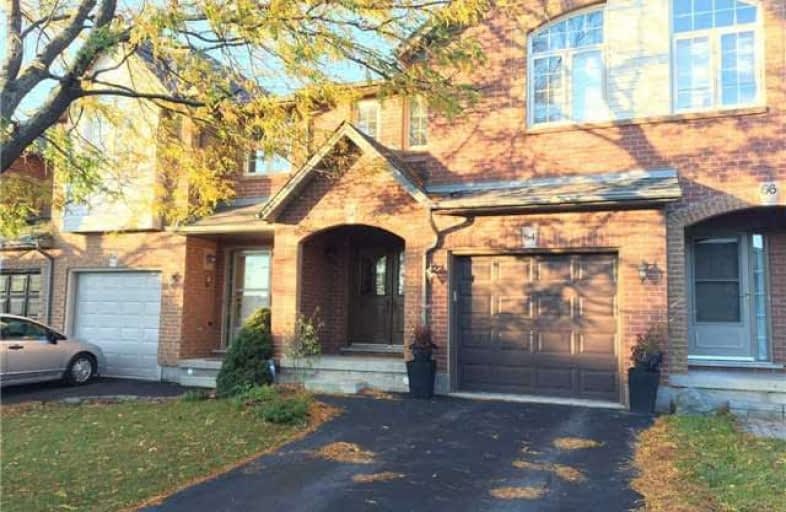Sold on Nov 15, 2018
Note: Property is not currently for sale or for rent.

-
Type: Att/Row/Twnhouse
-
Style: 2-Storey
-
Size: 1500 sqft
-
Lot Size: 16.69 x 100.07 Feet
-
Age: 31-50 years
-
Taxes: $3,648 per year
-
Days on Site: 3 Days
-
Added: Nov 12, 2018 (3 days on market)
-
Updated:
-
Last Checked: 3 months ago
-
MLS®#: X4300780
-
Listed By: Sutton group about town realty inc., brokerage
Freehold Town Home On The Hamilton Mountain. Beautiful Grand Double Door Entrance With High Ceiling, 3 Bedrooms, 2.5 Bath, Granite Kitchen Countertop With Seating, Hardwood In Family Room And Dining Room, Finished Basement With Lots Of Storage. Master Bedroom With Ensuite, Fully Fenced Backyard With Deck. Don't Miss Out.
Extras
Inclusions: Fridge, Stove, Dishwasher, Washer, Dryer, Automatic Garage Door Opener, Window Coverings, Elf's. Freehold Town Home On The Hamilton Mountain. Beautiful Grand Dble Door Entrance W/High Ceiling, 3 Bdrms, 2.5 Bath, Granite Kitchen
Property Details
Facts for 64 Westvillage Drive, Hamilton
Status
Days on Market: 3
Last Status: Sold
Sold Date: Nov 15, 2018
Closed Date: Jan 25, 2019
Expiry Date: Apr 17, 2019
Sold Price: $440,000
Unavailable Date: Nov 15, 2018
Input Date: Nov 12, 2018
Property
Status: Sale
Property Type: Att/Row/Twnhouse
Style: 2-Storey
Size (sq ft): 1500
Age: 31-50
Area: Hamilton
Community: Falkirk
Availability Date: Flexible
Inside
Bedrooms: 3
Bathrooms: 3
Kitchens: 1
Rooms: 6
Den/Family Room: Yes
Air Conditioning: Central Air
Fireplace: No
Washrooms: 3
Building
Basement: Finished
Basement 2: Full
Heat Type: Forced Air
Heat Source: Gas
Exterior: Brick
Water Supply: Municipal
Special Designation: Unknown
Retirement: N
Parking
Driveway: Private
Garage Spaces: 1
Garage Type: Built-In
Covered Parking Spaces: 1
Fees
Tax Year: 2017
Tax Legal Description: Lot 14, Plan 62M805, Hamilton
Taxes: $3,648
Land
Cross Street: Garth And Rymal
Municipality District: Hamilton
Fronting On: North
Parcel Number: 169080487
Pool: None
Sewer: Sewers
Lot Depth: 100.07 Feet
Lot Frontage: 16.69 Feet
Acres: < .50
Additional Media
- Virtual Tour: https://youtu.be/Hxp2br3H3s8
Rooms
Room details for 64 Westvillage Drive, Hamilton
| Type | Dimensions | Description |
|---|---|---|
| Kitchen Main | 2.44 x 4.88 | |
| Family Main | 2.74 x 3.96 | |
| Dining Main | 2.74 x 2.74 | |
| Master 2nd | 2.74 x 5.79 | |
| Bathroom 2nd | - | 4 Pc Ensuite, Soaker |
| Br 2nd | 2.74 x 4.27 | |
| Br 2nd | 2.74 x 3.96 | |
| Bathroom 2nd | - | 4 Pc Bath |
| Rec Bsmt | 3.35 x 5.49 |

| XXXXXXXX | XXX XX, XXXX |
XXXXXXX XXX XXXX |
|
| XXX XX, XXXX |
XXXXXX XXX XXXX |
$X,XXX | |
| XXXXXXXX | XXX XX, XXXX |
XXXX XXX XXXX |
$XXX,XXX |
| XXX XX, XXXX |
XXXXXX XXX XXXX |
$XXX,XXX |
| XXXXXXXX XXXXXXX | XXX XX, XXXX | XXX XXXX |
| XXXXXXXX XXXXXX | XXX XX, XXXX | $2,300 XXX XXXX |
| XXXXXXXX XXXX | XXX XX, XXXX | $440,000 XXX XXXX |
| XXXXXXXX XXXXXX | XXX XX, XXXX | $445,000 XXX XXXX |

St. Vincent de Paul Catholic Elementary School
Elementary: CatholicJames MacDonald Public School
Elementary: PublicGordon Price School
Elementary: PublicCorpus Christi Catholic Elementary School
Elementary: CatholicR A Riddell Public School
Elementary: PublicSt. Thérèse of Lisieux Catholic Elementary School
Elementary: CatholicSt. Charles Catholic Adult Secondary School
Secondary: CatholicSt. Mary Catholic Secondary School
Secondary: CatholicSir Allan MacNab Secondary School
Secondary: PublicWestmount Secondary School
Secondary: PublicSt. Jean de Brebeuf Catholic Secondary School
Secondary: CatholicSt. Thomas More Catholic Secondary School
Secondary: Catholic
