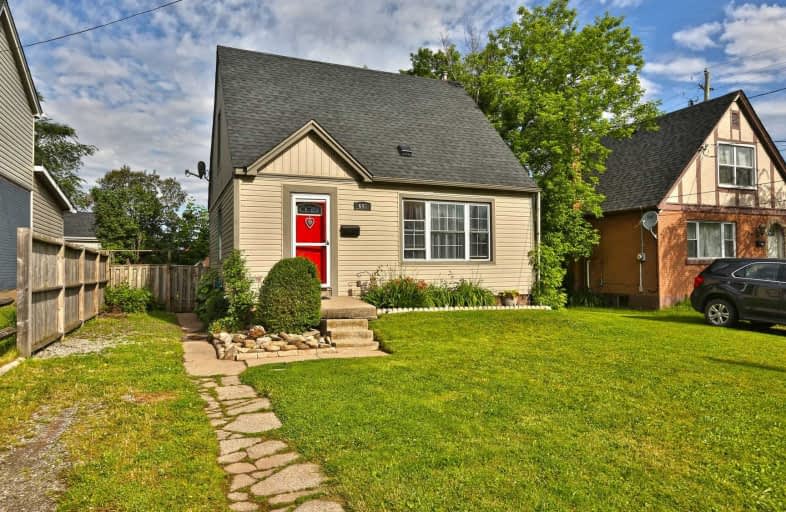
Parkdale School
Elementary: Public
1.53 km
Glen Brae Middle School
Elementary: Public
2.79 km
Viscount Montgomery Public School
Elementary: Public
2.61 km
St. Eugene Catholic Elementary School
Elementary: Catholic
2.34 km
W H Ballard Public School
Elementary: Public
2.15 km
Hillcrest Elementary Public School
Elementary: Public
1.51 km
ÉSAC Mère-Teresa
Secondary: Catholic
5.74 km
Delta Secondary School
Secondary: Public
2.93 km
Glendale Secondary School
Secondary: Public
3.07 km
Sir Winston Churchill Secondary School
Secondary: Public
2.00 km
Sherwood Secondary School
Secondary: Public
4.36 km
Cardinal Newman Catholic Secondary School
Secondary: Catholic
4.55 km





