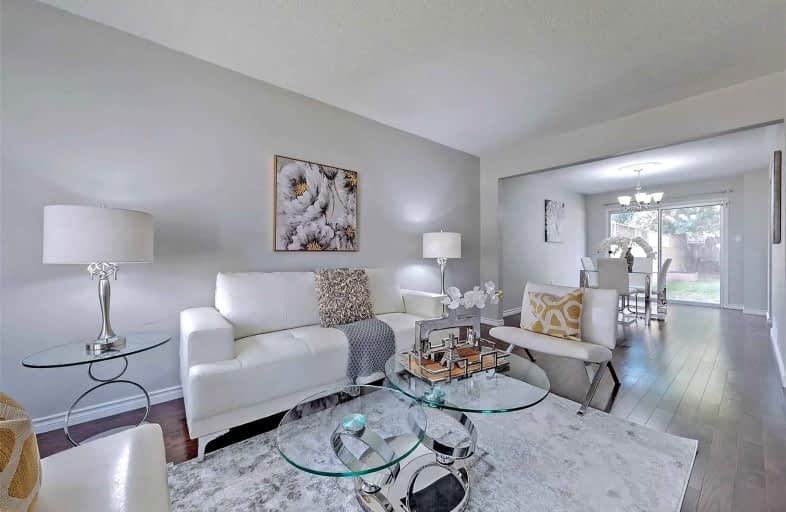
Sir Albert Love Catholic School
Elementary: Catholic
0.61 km
Harmony Heights Public School
Elementary: Public
0.35 km
Gordon B Attersley Public School
Elementary: Public
1.36 km
Vincent Massey Public School
Elementary: Public
0.82 km
Coronation Public School
Elementary: Public
1.10 km
Walter E Harris Public School
Elementary: Public
1.01 km
DCE - Under 21 Collegiate Institute and Vocational School
Secondary: Public
3.06 km
Durham Alternative Secondary School
Secondary: Public
3.94 km
Monsignor John Pereyma Catholic Secondary School
Secondary: Catholic
4.01 km
Eastdale Collegiate and Vocational Institute
Secondary: Public
0.73 km
O'Neill Collegiate and Vocational Institute
Secondary: Public
2.26 km
Maxwell Heights Secondary School
Secondary: Public
3.45 km














