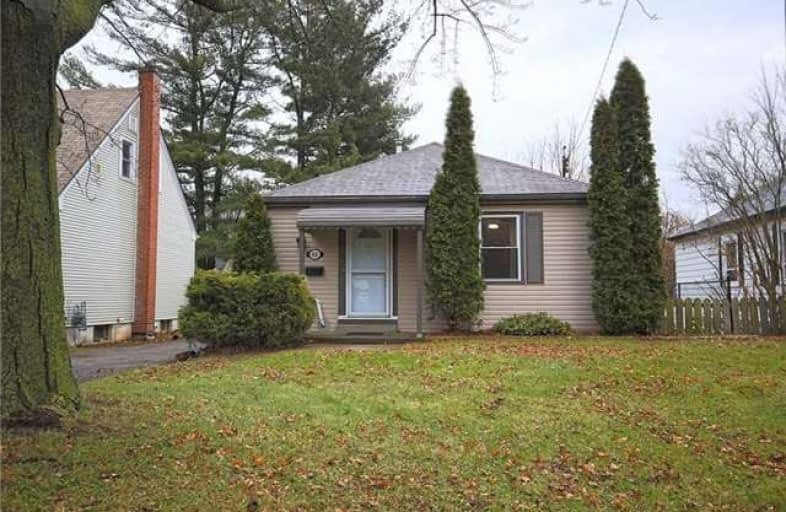Sold on Feb 07, 2018
Note: Property is not currently for sale or for rent.

-
Type: Detached
-
Style: Bungalow
-
Size: 700 sqft
-
Lot Size: 40 x 95 Feet
-
Age: 51-99 years
-
Taxes: $4,068 per year
-
Days on Site: 7 Days
-
Added: Sep 07, 2019 (1 week on market)
-
Updated:
-
Last Checked: 2 months ago
-
MLS®#: X4033025
-
Listed By: Re/max escarpment realty inc., brokerage
Fantastic Property,Short Walk To Mcmaster Uni,Clean & Well Kept Home Top To Bottom,Spacious Rms,Sep Side Entrance To Lower Level,Fully Finished With 3 Bedrm In-Law Suite,Recently Renovated With Many Updates. Driveway Fits 4 Cars Plus Detached Garage. On Bus Route,Quick Hwy 403 & Linc Access. Potential For An Amazing Income Property! Rsa
Extras
Inclusions: 2 Refrigerators, 1 Stove, 1 Microwave Oven; Washer, Dryer; Light Fixtures; All Blinds, Window Treatments; Barbeque Exclusions: Tenant's Belongings
Property Details
Facts for 65 Stroud Road, Hamilton
Status
Days on Market: 7
Last Status: Sold
Sold Date: Feb 07, 2018
Closed Date: Mar 31, 2018
Expiry Date: Jun 30, 2018
Sold Price: $580,000
Unavailable Date: Feb 07, 2018
Input Date: Feb 01, 2018
Prior LSC: Listing with no contract changes
Property
Status: Sale
Property Type: Detached
Style: Bungalow
Size (sq ft): 700
Age: 51-99
Area: Hamilton
Community: Ainslie Wood
Availability Date: Immediate
Inside
Bedrooms: 5
Bathrooms: 2
Kitchens: 2
Rooms: 5
Den/Family Room: No
Air Conditioning: Window Unit
Fireplace: No
Washrooms: 2
Building
Basement: Full
Heat Type: Forced Air
Heat Source: Gas
Exterior: Alum Siding
Water Supply: Municipal
Special Designation: Unknown
Other Structures: Garden Shed
Parking
Driveway: Private
Garage Spaces: 1
Garage Type: Detached
Covered Parking Spaces: 3
Total Parking Spaces: 4
Fees
Tax Year: 2017
Tax Legal Description: Plan 767 Lot 112
Taxes: $4,068
Highlights
Feature: Arts Centre
Feature: Golf
Feature: Hospital
Feature: Level
Feature: Library
Feature: Public Transit
Land
Cross Street: Stroud Rd & Westwood
Municipality District: Hamilton
Fronting On: East
Parcel Number: 174600031
Pool: None
Sewer: Sewers
Lot Depth: 95 Feet
Lot Frontage: 40 Feet
Rooms
Room details for 65 Stroud Road, Hamilton
| Type | Dimensions | Description |
|---|---|---|
| Br Main | 3.15 x 4.22 | |
| Br Main | 2.79 x 3.30 | |
| Br Main | 2.74 x 3.86 | |
| Bathroom Main | - | 3 Pc Bath |
| Kitchen Main | 2.54 x 2.74 | |
| Living Main | 4.22 x 4.27 | |
| Br Bsmt | 3.05 x 3.35 | |
| Br Bsmt | 3.35 x 3.04 | |
| Br Bsmt | 3.04 x 3.04 | |
| Kitchen Bsmt | - | Eat-In Kitchen |
| Bathroom Bsmt | - | 3 Pc Bath |
| XXXXXXXX | XXX XX, XXXX |
XXXX XXX XXXX |
$XXX,XXX |
| XXX XX, XXXX |
XXXXXX XXX XXXX |
$XXX,XXX |
| XXXXXXXX XXXX | XXX XX, XXXX | $580,000 XXX XXXX |
| XXXXXXXX XXXXXX | XXX XX, XXXX | $549,900 XXX XXXX |

Holbrook Junior Public School
Elementary: PublicMountview Junior Public School
Elementary: PublicCanadian Martyrs Catholic Elementary School
Elementary: CatholicDalewood Senior Public School
Elementary: PublicChedoke Middle School
Elementary: PublicCootes Paradise Public School
Elementary: PublicÉcole secondaire Georges-P-Vanier
Secondary: PublicSt. Mary Catholic Secondary School
Secondary: CatholicSir Allan MacNab Secondary School
Secondary: PublicWestdale Secondary School
Secondary: PublicWestmount Secondary School
Secondary: PublicSt. Thomas More Catholic Secondary School
Secondary: Catholic- 2 bath
- 5 bed
- 1100 sqft
70 Ward Avenue, Hamilton, Ontario • L8S 2E9 • Ainslie Wood



