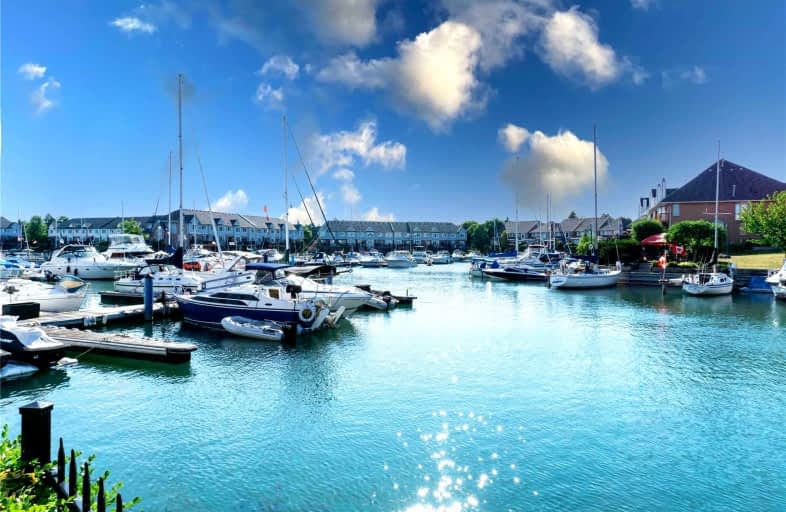Removed on Aug 17, 2022
Note: Property is not currently for sale or for rent.

-
Type: Att/Row/Twnhouse
-
Style: 3-Storey
-
Size: 3000 sqft
-
Lot Size: 17.09 x 113.19 Feet
-
Age: 16-30 years
-
Taxes: $8,041 per year
-
Days on Site: 34 Days
-
Added: Jul 14, 2022 (1 month on market)
-
Updated:
-
Last Checked: 3 months ago
-
MLS®#: X5697700
-
Listed By: Re/max real estate centre inc., brokerage
Serenity Awaits You At The Newport Yacht Club. This Immaculate And Well Maintained Executive Freehold Townhome Boasts 4 Large Bedrooms And 4 Upgraded Bathrooms And Comes In At Over 3300 Sqft Excluding The Finished Basement. Entertain Your Friends And Family In The Oversized Living Room Or In The Cozy Family Room Attached To The Open Concept Kitchen. A Water Lover's Paradise, The Spacious Patio Backs Onto The Yacht Club And Plays Host To Spectacular Sunsets And Marina Views.
Extras
Kitchenaid: Fridge, Stove, Dishwasher, B/I Microwave, Washer/Dryer, Window Coverings, Elf's, Custom Maple Barn Door, Remodelled 2nd & 3rd Floors, Custom Glass Staircase. Backing Onto The Newport Yacht Club And Have A 1 Year Free Membership.
Property Details
Facts for 65 Sunvale Place, Hamilton
Status
Days on Market: 34
Last Status: Terminated
Sold Date: Jul 02, 2025
Closed Date: Nov 30, -0001
Expiry Date: Oct 14, 2022
Unavailable Date: Aug 17, 2022
Input Date: Jul 14, 2022
Prior LSC: Listing with no contract changes
Property
Status: Sale
Property Type: Att/Row/Twnhouse
Style: 3-Storey
Size (sq ft): 3000
Age: 16-30
Area: Hamilton
Community: Stoney Creek
Availability Date: Flexible
Inside
Bedrooms: 4
Bedrooms Plus: 1
Bathrooms: 4
Kitchens: 1
Rooms: 9
Den/Family Room: Yes
Air Conditioning: Central Air
Fireplace: Yes
Laundry Level: Lower
Central Vacuum: N
Washrooms: 4
Utilities
Electricity: Available
Gas: Available
Cable: Available
Telephone: Available
Building
Basement: Fin W/O
Basement 2: Sep Entrance
Heat Type: Forced Air
Heat Source: Gas
Exterior: Brick
Elevator: N
UFFI: No
Energy Certificate: N
Green Verification Status: N
Water Supply Type: Unknown
Water Supply: Municipal
Special Designation: Unknown
Parking
Driveway: Other
Garage Spaces: 2
Garage Type: Attached
Covered Parking Spaces: 1
Total Parking Spaces: 3
Fees
Tax Year: 2022
Tax Legal Description: Pcl Blk 118-7, Sec 62M645 ; Pt Blk 118, Pl 62M645
Taxes: $8,041
Highlights
Feature: Cul De Sac
Feature: Hospital
Feature: Lake Access
Feature: Marina
Feature: Park
Feature: Waterfront
Land
Cross Street: Fruitland And North
Municipality District: Hamilton
Fronting On: West
Pool: None
Sewer: Sewers
Lot Depth: 113.19 Feet
Lot Frontage: 17.09 Feet
Acres: < .50
Zoning: Rm2-1
Waterfront: Direct
Additional Media
- Virtual Tour: https://my.matterport.com/show/?m=fCyVeiMioNP
Rooms
Room details for 65 Sunvale Place, Hamilton
| Type | Dimensions | Description |
|---|---|---|
| Kitchen Ground | 3.80 x 7.40 | Granite Counter, W/O To Patio |
| Living Ground | 3.50 x 4.50 | Hardwood Floor, Sunken Room, B/I Shelves |
| Dining Ground | 4.50 x 5.10 | Hardwood Floor, Large Window |
| Family Ground | 3.70 x 5.00 | Hardwood Floor |
| Prim Bdrm 2nd | 5.00 x 6.20 | Hardwood Floor, Balcony, His/Hers Closets |
| 2nd Br 2nd | 4.00 x 4.70 | Hardwood Floor, W/I Closet |
| 3rd Br 3rd | 4.40 x 5.70 | Hardwood Floor, W/I Closet |
| 4th Br 3rd | 6.10 x 6.30 | Hardwood Floor |
| Rec Bsmt | 3.40 x 4.10 | Broadloom |

| XXXXXXXX | XXX XX, XXXX |
XXXXXXX XXX XXXX |
|
| XXX XX, XXXX |
XXXXXX XXX XXXX |
$X,XXX,XXX | |
| XXXXXXXX | XXX XX, XXXX |
XXXX XXX XXXX |
$XXX,XXX |
| XXX XX, XXXX |
XXXXXX XXX XXXX |
$XXX,XXX | |
| XXXXXXXX | XXX XX, XXXX |
XXXXXXX XXX XXXX |
|
| XXX XX, XXXX |
XXXXXX XXX XXXX |
$X,XXX,XXX | |
| XXXXXXXX | XXX XX, XXXX |
XXXXXXX XXX XXXX |
|
| XXX XX, XXXX |
XXXXXX XXX XXXX |
$X,XXX,XXX | |
| XXXXXXXX | XXX XX, XXXX |
XXXXXXX XXX XXXX |
|
| XXX XX, XXXX |
XXXXXX XXX XXXX |
$X,XXX,XXX |
| XXXXXXXX XXXXXXX | XXX XX, XXXX | XXX XXXX |
| XXXXXXXX XXXXXX | XXX XX, XXXX | $1,290,000 XXX XXXX |
| XXXXXXXX XXXX | XXX XX, XXXX | $980,000 XXX XXXX |
| XXXXXXXX XXXXXX | XXX XX, XXXX | $999,990 XXX XXXX |
| XXXXXXXX XXXXXXX | XXX XX, XXXX | XXX XXXX |
| XXXXXXXX XXXXXX | XXX XX, XXXX | $1,069,900 XXX XXXX |
| XXXXXXXX XXXXXXX | XXX XX, XXXX | XXX XXXX |
| XXXXXXXX XXXXXX | XXX XX, XXXX | $1,099,900 XXX XXXX |
| XXXXXXXX XXXXXXX | XXX XX, XXXX | XXX XXXX |
| XXXXXXXX XXXXXX | XXX XX, XXXX | $1,099,900 XXX XXXX |

St. Clare of Assisi Catholic Elementary School
Elementary: CatholicOur Lady of Peace Catholic Elementary School
Elementary: CatholicImmaculate Heart of Mary Catholic Elementary School
Elementary: CatholicMountain View Public School
Elementary: PublicMemorial Public School
Elementary: PublicWinona Elementary Elementary School
Elementary: PublicGlendale Secondary School
Secondary: PublicSir Winston Churchill Secondary School
Secondary: PublicOrchard Park Secondary School
Secondary: PublicBlessed Trinity Catholic Secondary School
Secondary: CatholicSaltfleet High School
Secondary: PublicCardinal Newman Catholic Secondary School
Secondary: Catholic- 5 bath
- 4 bed
67 Sunvale Place, Hamilton, Ontario • L8E 4Z6 • Stoney Creek


