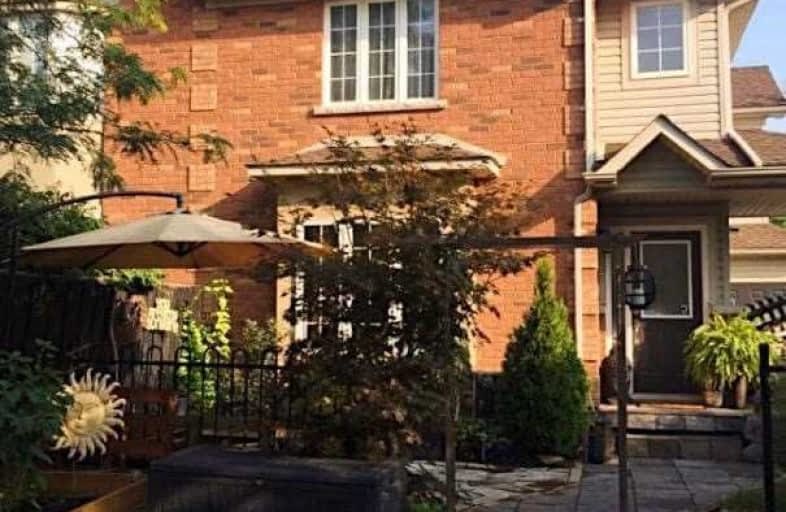Sold on Sep 10, 2020
Note: Property is not currently for sale or for rent.

-
Type: Att/Row/Twnhouse
-
Style: 2-Storey
-
Size: 1100 sqft
-
Lot Size: 19.36 x 82.28 Feet
-
Age: 16-30 years
-
Taxes: $3,464 per year
-
Days on Site: 13 Days
-
Added: Aug 28, 2020 (1 week on market)
-
Updated:
-
Last Checked: 2 months ago
-
MLS®#: X4889348
-
Listed By: Re/max real estate centre inc., brokerage
Immaculate 2+1 Br, 3 Bath Freehold Townhouse In Highly Sought Ancaster Area! 3 Car Parking Spaces! Living Rm W/ Bamboo Flooring, Kitchen W/ Desirable Pantry & Breakfast Bar. Dining Area Leading To Private Side Patio W/ Storage Shed. Master Br W/ Walk In Closet + Ensuite Walk-Thru Privileges Shared W/ 2nd Br! Finished Bsmnt W/ Rec Rm, Br, Bath & Laundry. Roof (2016) & Furnace (2014). Located In Prestigious Neighborhood Close To Parks, Schools & Hwy Access!
Extras
As Is Existing: Fridge,Stove,Dishwasher, Rangehood, Microwave,Central Vac, Tv & Tv Bracket In Bsmnt Rec Rm, Tv Bracket In Bsmnt Br Excluded:Hall Light In Front Of Main Flr Bath,Light In Dinette, Washer&Dryer, Electric Fireplace,See Brk Rmk
Property Details
Facts for 65 Valridge Drive, Hamilton
Status
Days on Market: 13
Last Status: Sold
Sold Date: Sep 10, 2020
Closed Date: Nov 10, 2020
Expiry Date: Jan 31, 2021
Sold Price: $551,000
Unavailable Date: Sep 10, 2020
Input Date: Aug 28, 2020
Property
Status: Sale
Property Type: Att/Row/Twnhouse
Style: 2-Storey
Size (sq ft): 1100
Age: 16-30
Area: Hamilton
Community: Ancaster
Availability Date: 60-89 Days
Assessment Amount: $316,000
Assessment Year: 2016
Inside
Bedrooms: 3
Bathrooms: 3
Kitchens: 1
Rooms: 5
Den/Family Room: No
Air Conditioning: Central Air
Fireplace: No
Washrooms: 3
Building
Basement: Finished
Basement 2: Full
Heat Type: Forced Air
Heat Source: Gas
Exterior: Brick
Exterior: Vinyl Siding
Water Supply: Municipal
Special Designation: Unknown
Parking
Driveway: Private
Garage Type: None
Covered Parking Spaces: 3
Total Parking Spaces: 3
Fees
Tax Year: 2020
Tax Legal Description: Part Of Lot 43, Plan 62M881, Designated As Parts 9
Taxes: $3,464
Highlights
Feature: Golf
Feature: Park
Feature: Public Transit
Feature: School
Land
Cross Street: Valridge Drive
Municipality District: Hamilton
Fronting On: North
Parcel Number: 174170632
Pool: None
Sewer: Sewers
Lot Depth: 82.28 Feet
Lot Frontage: 19.36 Feet
Additional Media
- Virtual Tour: http://www.venturehomes.ca/trebtour.asp?tourid=58834
Rooms
Room details for 65 Valridge Drive, Hamilton
| Type | Dimensions | Description |
|---|---|---|
| Foyer Main | 1.52 x 1.75 | |
| Living Main | 3.84 x 4.57 | Hardwood Floor |
| Kitchen Main | 3.05 x 3.05 | Eat-In Kitchen, Double Sink |
| Dining Main | 3.05 x 3.23 | Sliding Doors |
| Bathroom Main | - | 2 Pc Bath |
| Master 2nd | 3.38 x 4.57 | Semi Ensuite, W/I Closet |
| 2nd Br 2nd | 3.00 x 3.61 | Semi Ensuite |
| Bathroom 2nd | - | 3 Pc Bath, Linen Closet |
| Rec Bsmt | 2.46 x 3.05 | |
| 3rd Br Bsmt | 2.87 x 3.38 | |
| Bathroom Bsmt | - | 2 Pc Bath |
| XXXXXXXX | XXX XX, XXXX |
XXXX XXX XXXX |
$XXX,XXX |
| XXX XX, XXXX |
XXXXXX XXX XXXX |
$XXX,XXX |
| XXXXXXXX XXXX | XXX XX, XXXX | $551,000 XXX XXXX |
| XXXXXXXX XXXXXX | XXX XX, XXXX | $514,900 XXX XXXX |

Queen's Rangers Public School
Elementary: PublicAncaster Senior Public School
Elementary: PublicC H Bray School
Elementary: PublicSt. Ann (Ancaster) Catholic Elementary School
Elementary: CatholicSt. Joachim Catholic Elementary School
Elementary: CatholicFessenden School
Elementary: PublicDundas Valley Secondary School
Secondary: PublicSt. Mary Catholic Secondary School
Secondary: CatholicSir Allan MacNab Secondary School
Secondary: PublicBishop Tonnos Catholic Secondary School
Secondary: CatholicAncaster High School
Secondary: PublicSt. Thomas More Catholic Secondary School
Secondary: Catholic

