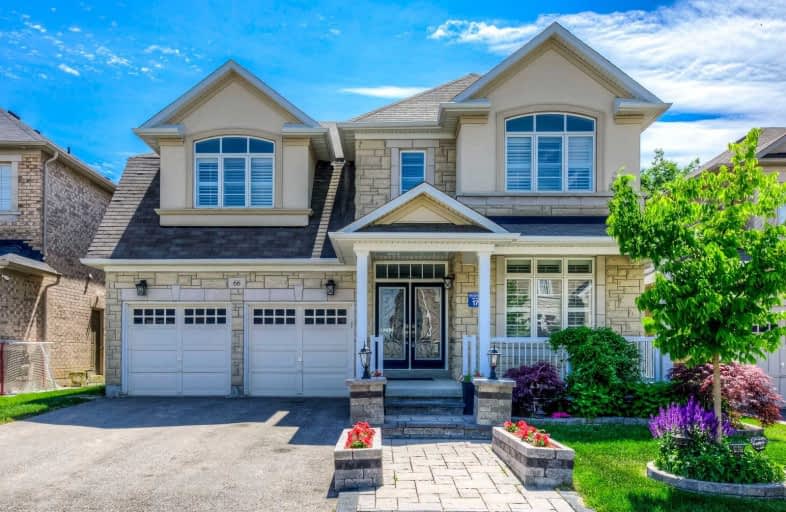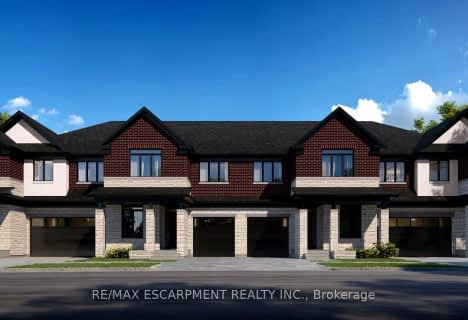
Aldershot Elementary School
Elementary: Public
3.81 km
St. Thomas Catholic Elementary School
Elementary: Catholic
0.91 km
Mary Hopkins Public School
Elementary: Public
1.08 km
Allan A Greenleaf Elementary
Elementary: Public
2.03 km
Guardian Angels Catholic Elementary School
Elementary: Catholic
2.54 km
Guy B Brown Elementary Public School
Elementary: Public
2.08 km
École secondaire Georges-P-Vanier
Secondary: Public
7.81 km
Aldershot High School
Secondary: Public
4.44 km
M M Robinson High School
Secondary: Public
5.76 km
Notre Dame Roman Catholic Secondary School
Secondary: Catholic
6.42 km
Sir John A Macdonald Secondary School
Secondary: Public
8.38 km
Waterdown District High School
Secondary: Public
2.11 km






