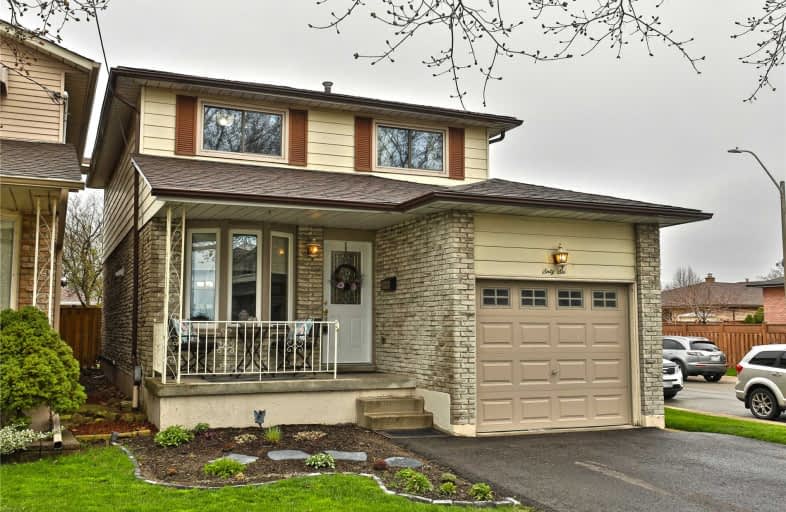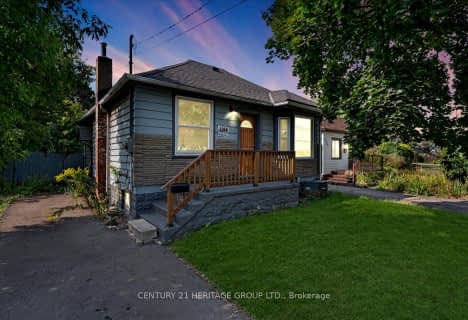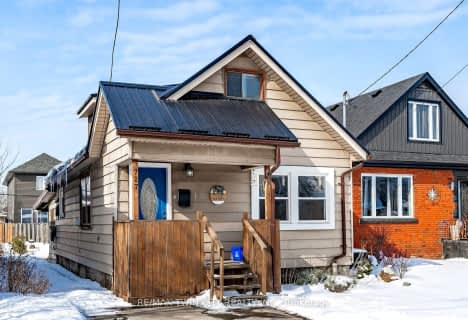
Eastdale Public School
Elementary: Public
1.00 km
Collegiate Avenue School
Elementary: Public
1.25 km
St. Martin of Tours Catholic Elementary School
Elementary: Catholic
1.77 km
St. Agnes Catholic Elementary School
Elementary: Catholic
0.25 km
St. Francis Xavier Catholic Elementary School
Elementary: Catholic
1.74 km
Lake Avenue Public School
Elementary: Public
0.77 km
Delta Secondary School
Secondary: Public
5.59 km
Glendale Secondary School
Secondary: Public
2.88 km
Sir Winston Churchill Secondary School
Secondary: Public
4.02 km
Orchard Park Secondary School
Secondary: Public
3.21 km
Saltfleet High School
Secondary: Public
6.02 km
Cardinal Newman Catholic Secondary School
Secondary: Catholic
1.16 km








