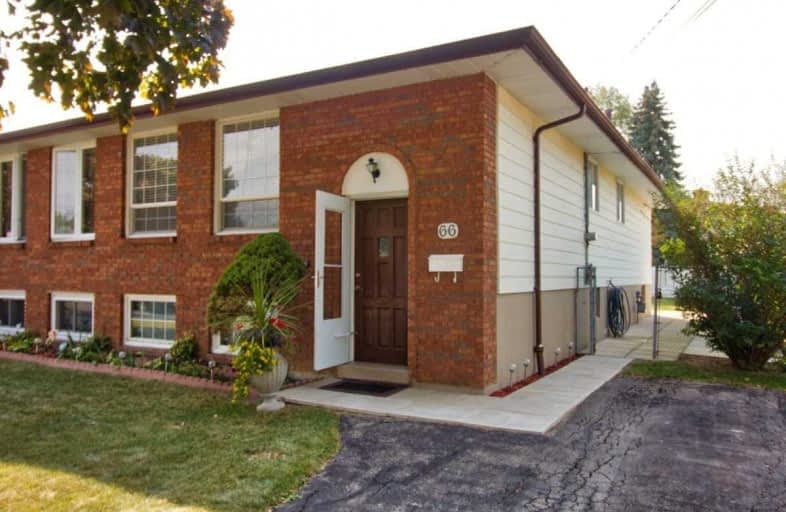
Rosedale Elementary School
Elementary: Public
1.95 km
St. Luke Catholic Elementary School
Elementary: Catholic
0.88 km
Elizabeth Bagshaw School
Elementary: Public
1.03 km
St. Paul Catholic Elementary School
Elementary: Catholic
1.25 km
Billy Green Elementary School
Elementary: Public
1.04 km
Sir Wilfrid Laurier Public School
Elementary: Public
0.93 km
ÉSAC Mère-Teresa
Secondary: Catholic
2.82 km
Delta Secondary School
Secondary: Public
3.75 km
Glendale Secondary School
Secondary: Public
1.94 km
Sir Winston Churchill Secondary School
Secondary: Public
3.00 km
Sherwood Secondary School
Secondary: Public
3.07 km
Saltfleet High School
Secondary: Public
3.27 km







